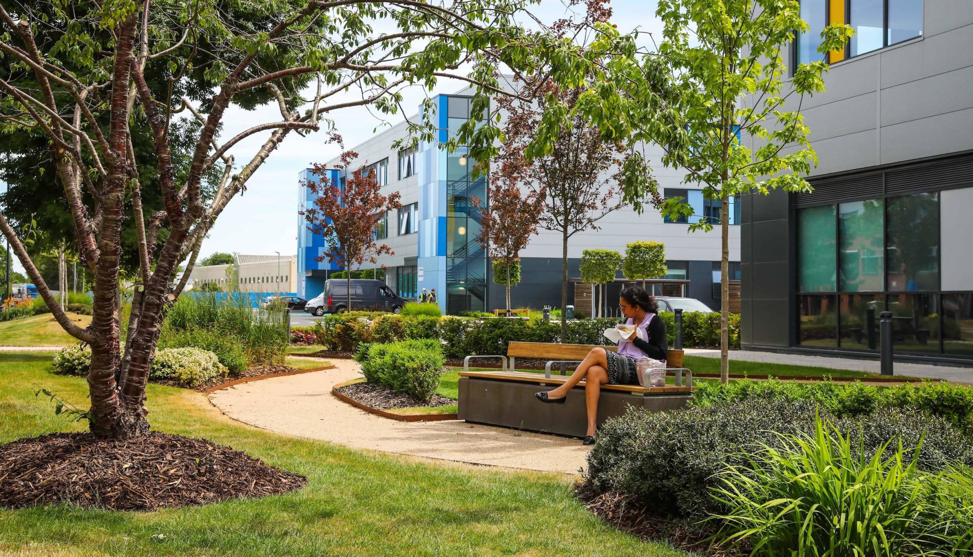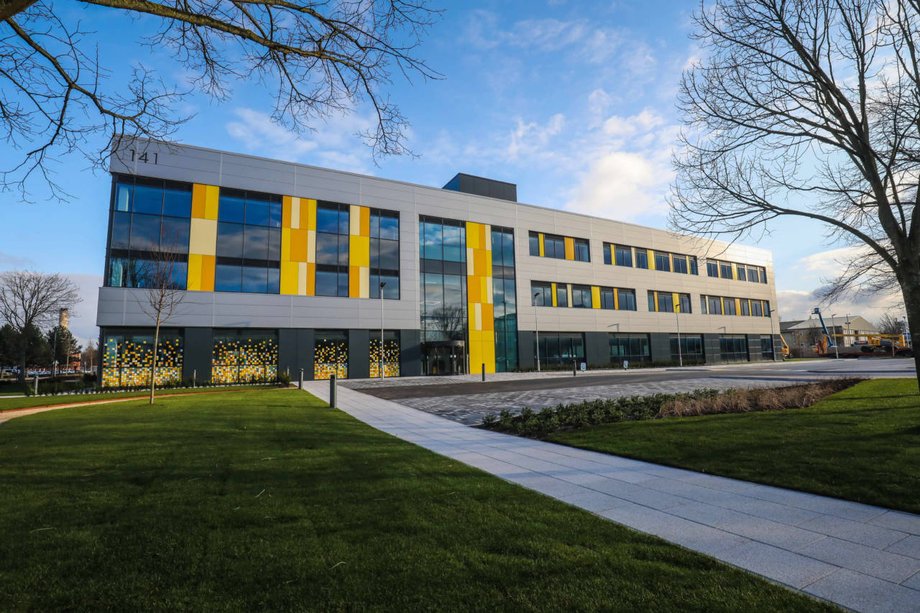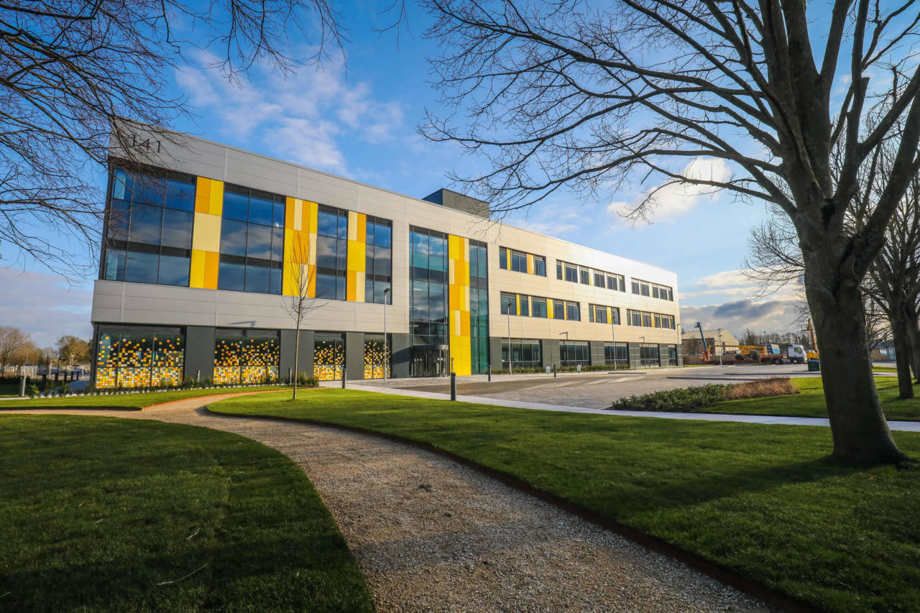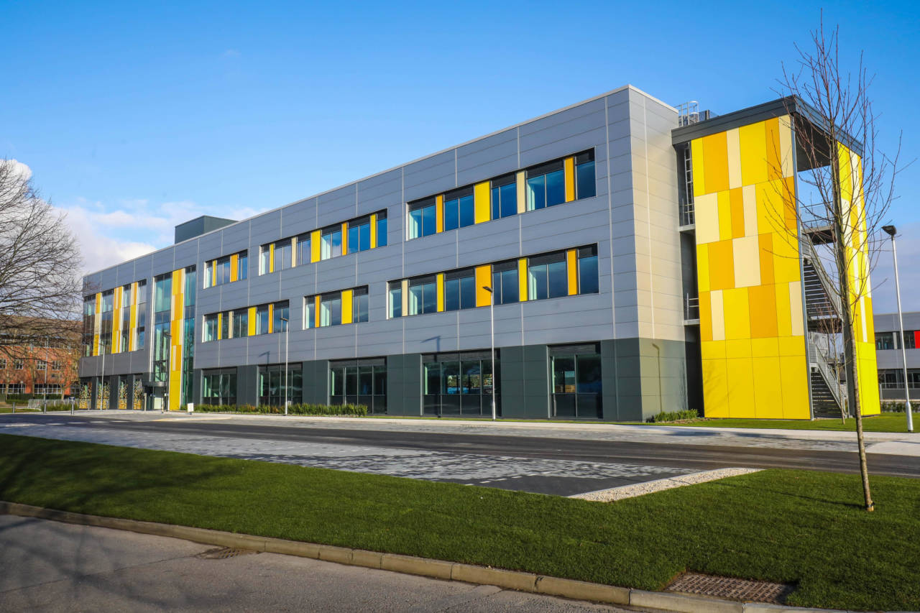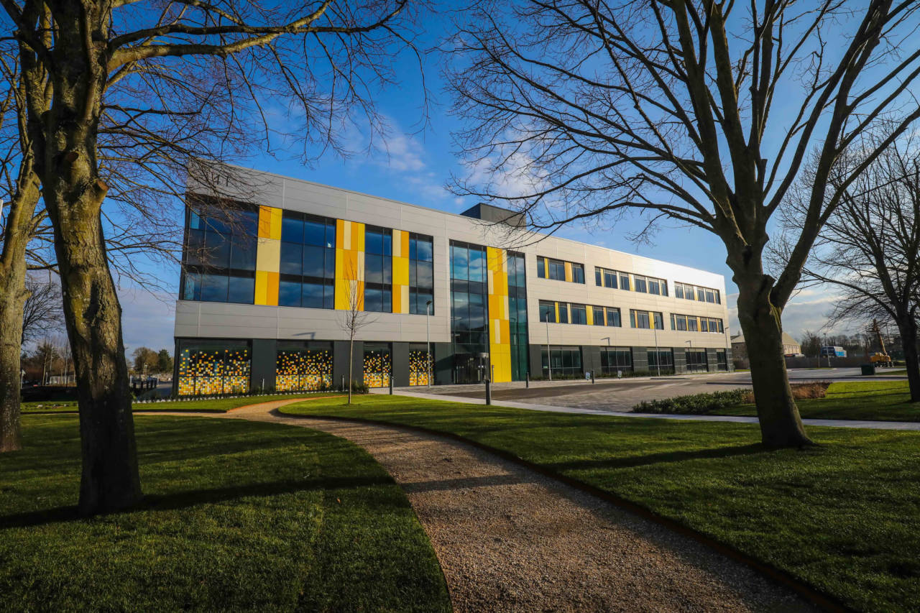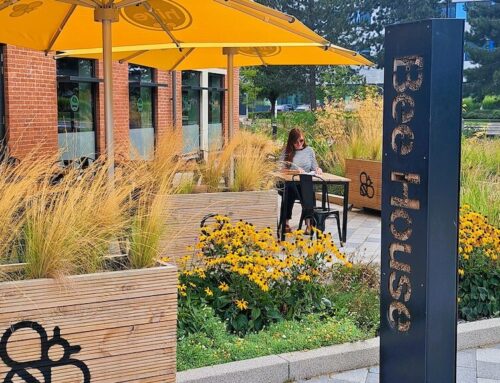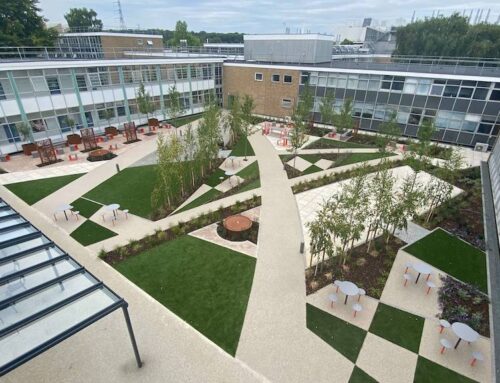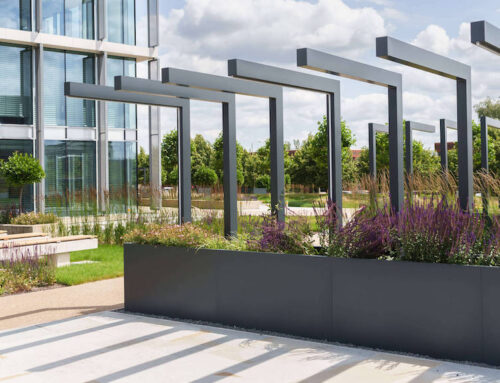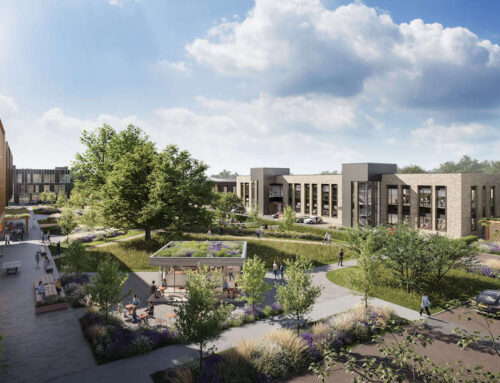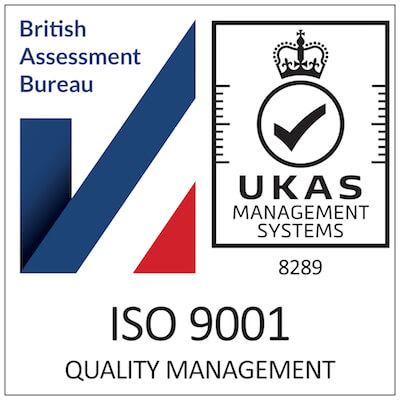Project: 141 -143 Park Drive
The development known as Park Drive East consisting of 3 office and laboratory buildings was constructed on the site of an old distribution depot.
The extensive and impressive landscape scheme designed by ASA Landscape Architects included 55 new trees and over 4400 plants. The design was an important element in achieving BREEAM ‘Excellent’ Grade for the buildings.
Forming a large proportion of the frontage to Park Drive the high profile site embraces the existing character of the park with mature trees but incorporates a contemporary ‘pocket park’ and public realm space adjacent to building 141.
The project incorporates sweeping frontage colour winding its way over a gently sloping grass mounds. Cube headed Carpinus trees are used to punctuate buildings. Other trees have been chosen for their colour and varied form.
Contemporary blocks with a granite aggregate surface were introduced with grey detailing to complement the grey features on the building. Coloured blocks were introduced to highlight the front entrances.
The development known as Park Drive East consisting of 3 office and laboratory buildings was constructed on the site of an old distribution depot.
The extensive and impressive landscape scheme designed by ASA Landscape Architects included 55 new trees and over 4400 plants. The design was an important element in achieving BREEAM ‘Excellent’ Grade for the buildings.
Forming a large proportion of the frontage to Park Drive the high profile site embraces the existing character of the park with mature trees but incorporates a contemporary ‘pocket park’ and public realm space adjacent to building 141.
The project incorporates sweeping frontage colour winding its way over a gently sloping grass mounds. Cube headed Carpinus trees are used to punctuate buildings. Other trees have been chosen for their colour and varied form.
Contemporary blocks with a granite aggregate surface were introduced with grey detailing to complement the grey features on the building. Coloured blocks were introduced to highlight the front entrances.
Project Details
Client: MEPC
Location: Milton Park, Abingdon, UK
Status: Completed February 2018
Cost: £24 Million
Architect: SRA Architects
Structural Engineer: Glanville
Cost Consultant: Ridge
Contractor: Buckingham Group Contracting
CDM Coordinator: Hollybrook Estates
Planning Consultant: Barton Willmore
Service Consultant: Elementa



