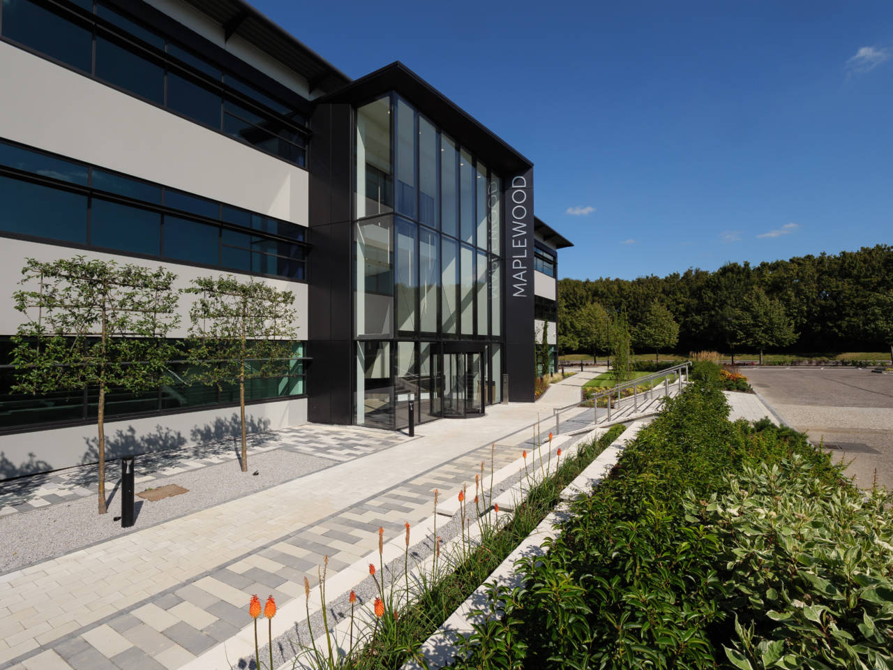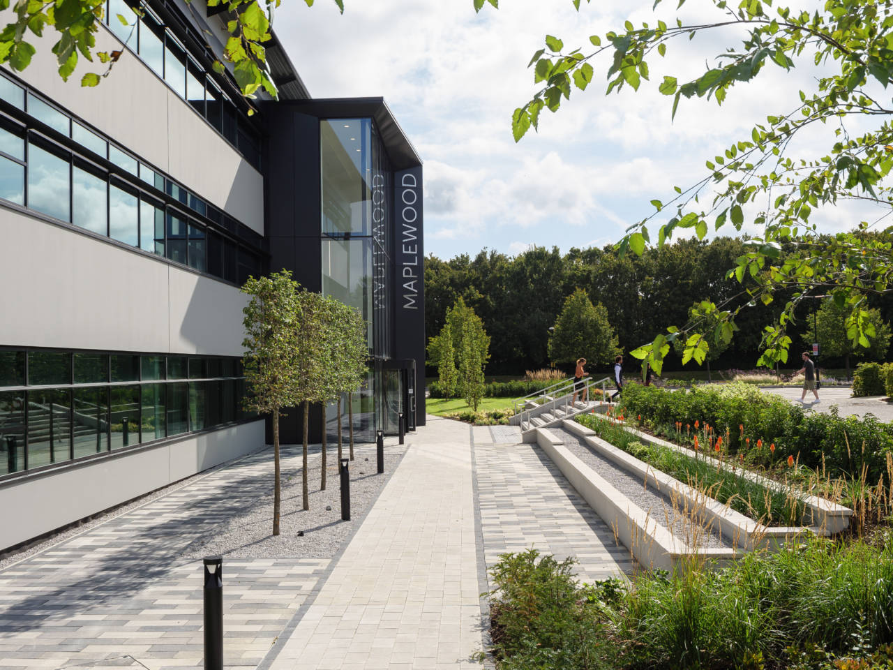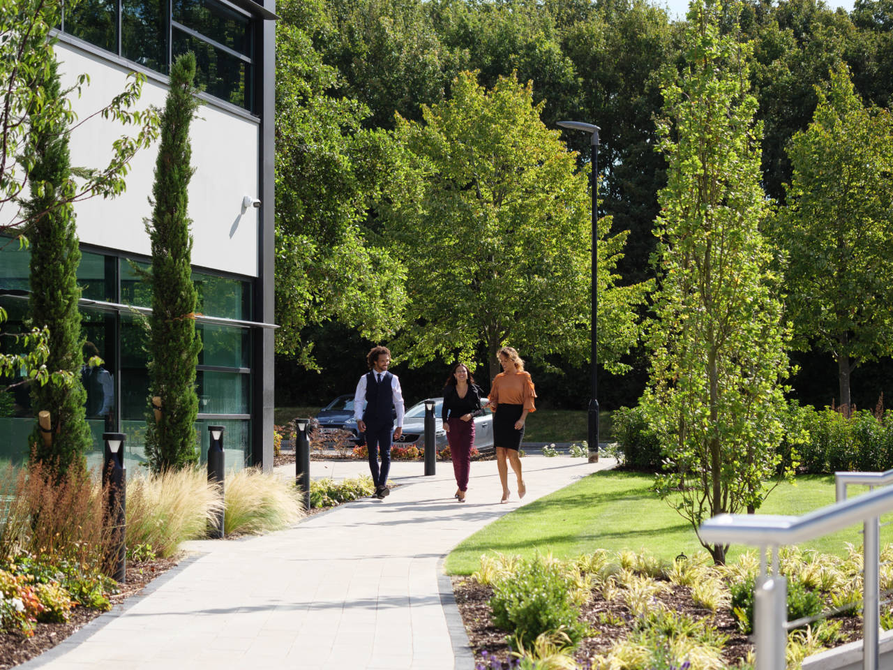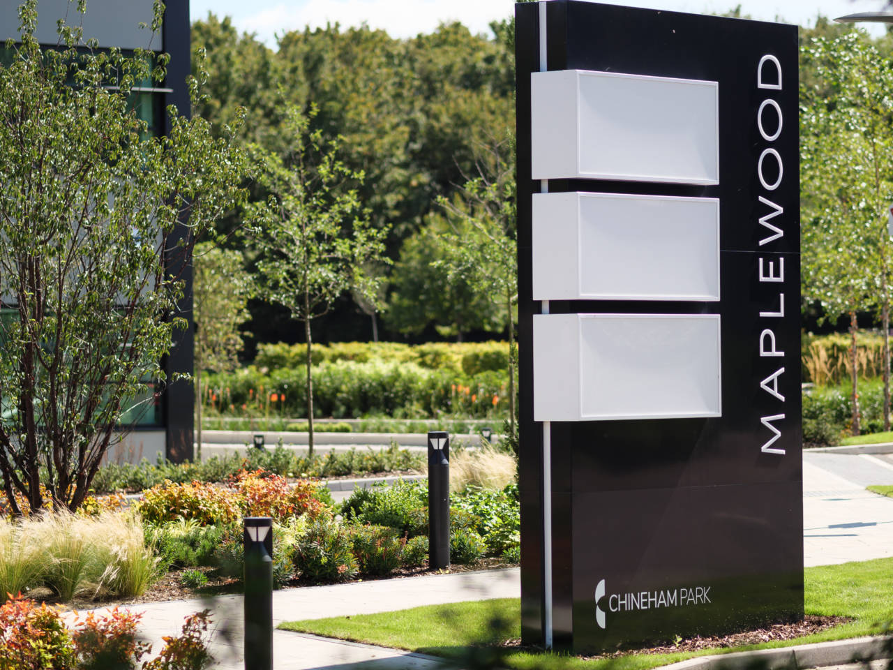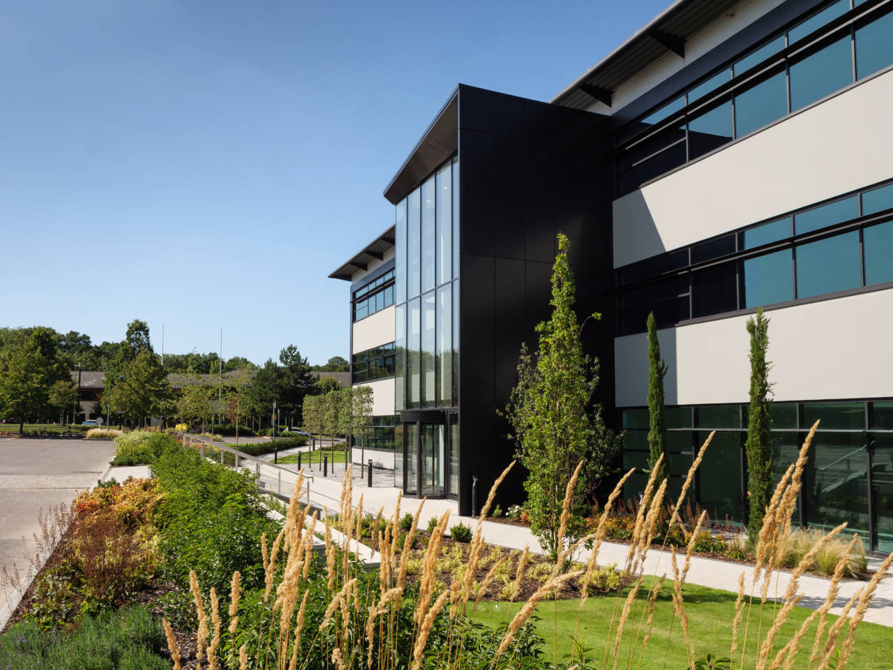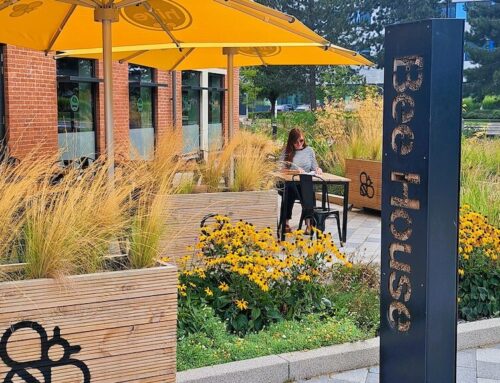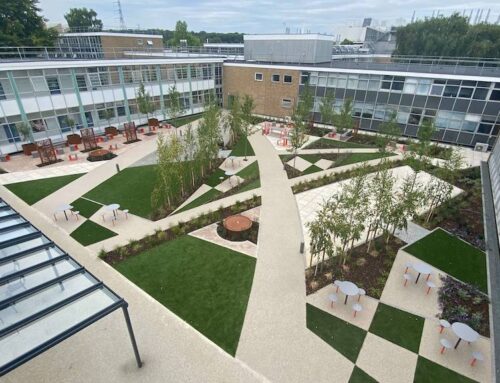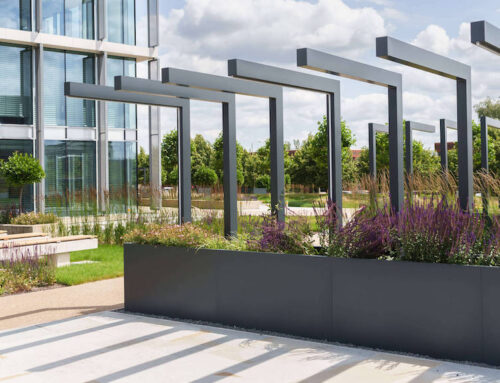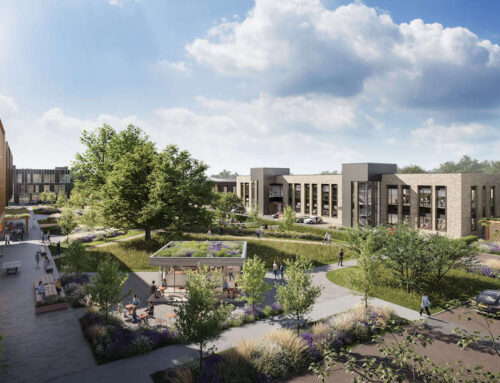Project: Maplewood
The total refurbishment of the existing office block included the re-locating of the building entrance, requiring whole-sale redesign of the building curtilage and car-parking areas, ensuring sweeping views and access to the newly framed building entrance.
ASA Landscape Architects saw the project from concept development, planning through to onsite construction. The contemporary landscape proposals were designed to meet the very high quality aesthetic requirements of the location, ensuring year round interest and nectar provision.
A series of stepped planted walls over-come level challenges and frame the new entrance and stairs, with a striking mixture of grey paving blocks with granite surface aggregates selected to provide a premium finish and complement the grey of the low walls and building façade.
Columnar trees complement the 3 storey façade, with ornamental grasses providing movement in the landscape, contrasting against clipped box hedges and pleached trees. In the wider carpark, all verges have been replanted to provide colour, structure, movement and interest.
The total refurbishment of the existing office block included the re-locating of the building entrance, requiring whole-sale redesign of the building curtilage and car-parking areas, ensuring sweeping views and access to the newly framed building entrance.
ASA Landscape Architects saw the project from concept development, planning through to onsite construction. The contemporary landscape proposals were designed to meet the very high quality aesthetic requirements of the location, ensuring year round interest and nectar provision.
A series of stepped planted walls over-come level challenges and frame the new entrance and stairs, with a striking mixture of grey paving blocks with granite surface aggregates selected to provide a premium finish and complement the grey of the low walls and building façade.
Columnar trees complement the 3 storey façade, with ornamental grasses providing movement in the landscape, contrasting against clipped box hedges and pleached trees. In the wider carpark, all verges have been replanted to provide colour, structure, movement and interest.
Project Details
Client: Frasers Property
Location: Chineham Park, Basingstoke, UK
Status: Completed September 2019
Size: 1.9 Hectares.
Main Contractor: ITC contractors
Architect: Spratley and Partners
Project Team
Project Gallery
What the client said
ASA Landscape Architects provided the external works design services from inception to planning, tendering and construction; ensuring attention to detail and a client focused approach, which led to a commercial landscape that was delivered on time and budget and one in which has been very well received by prospective occupiers.



