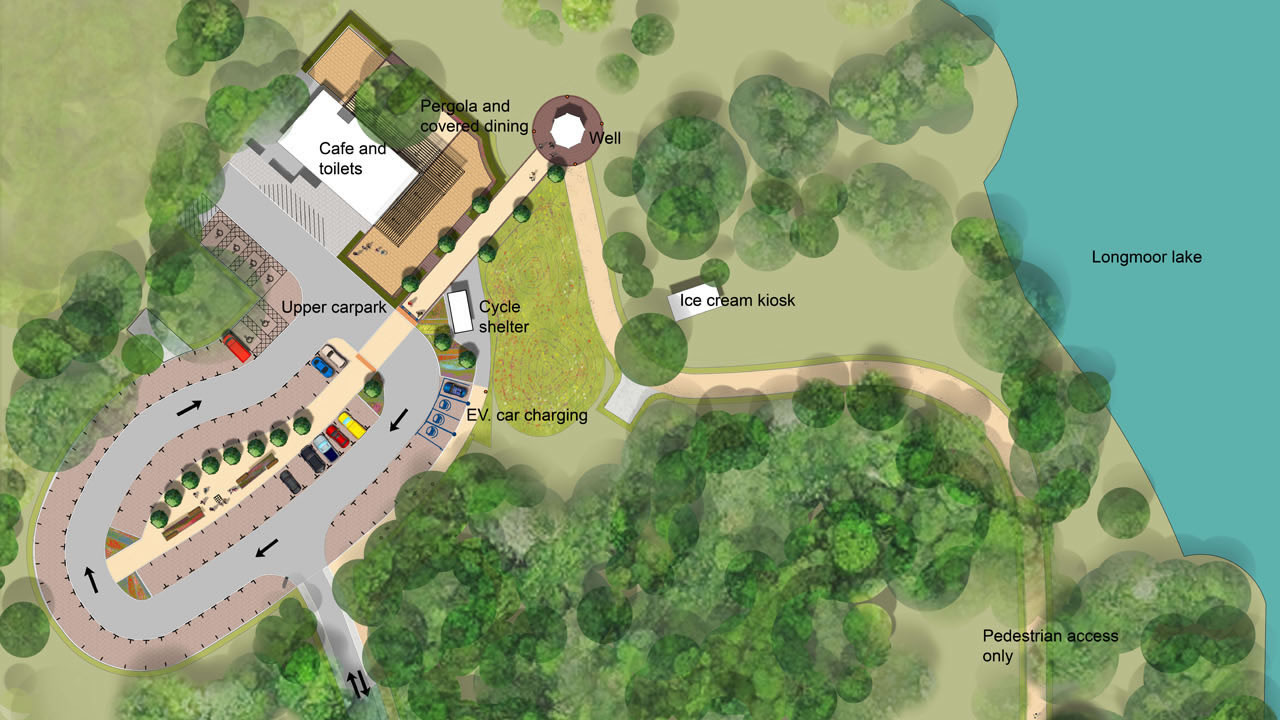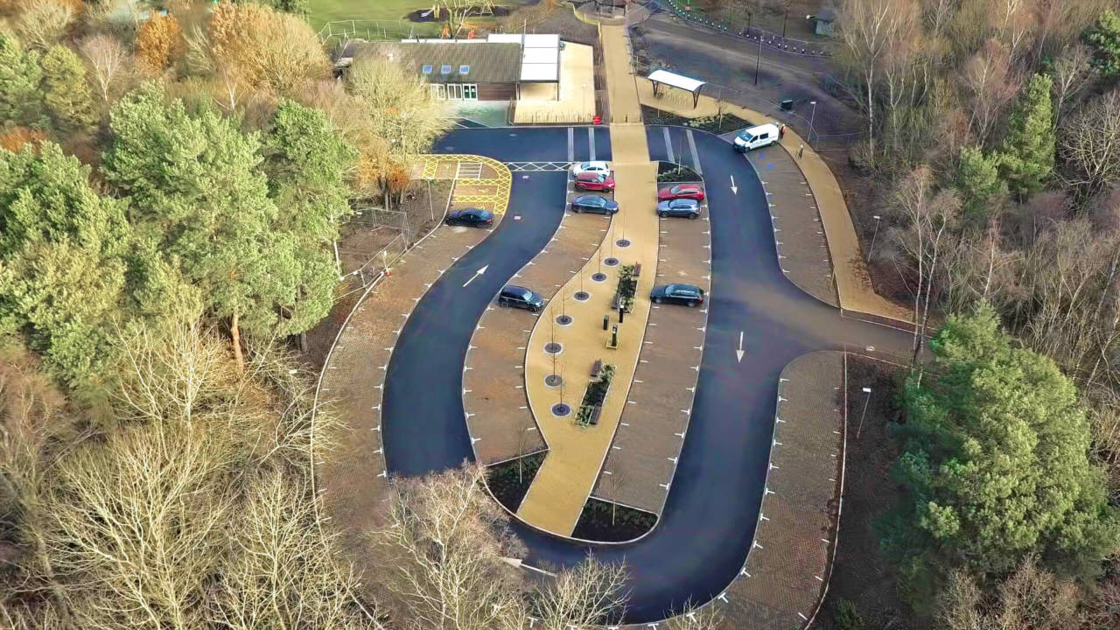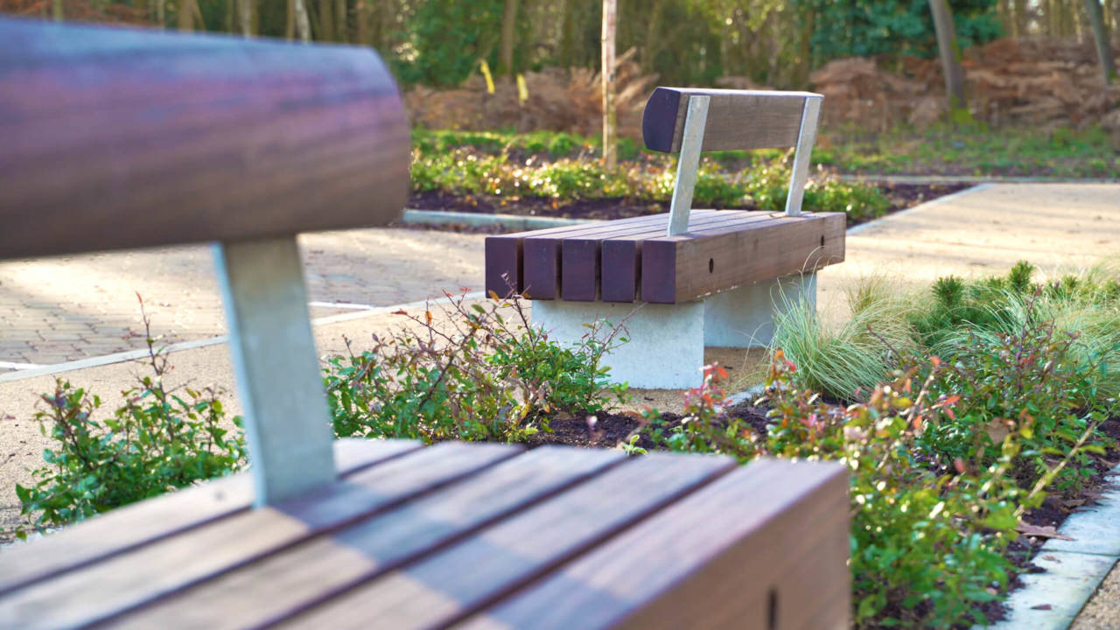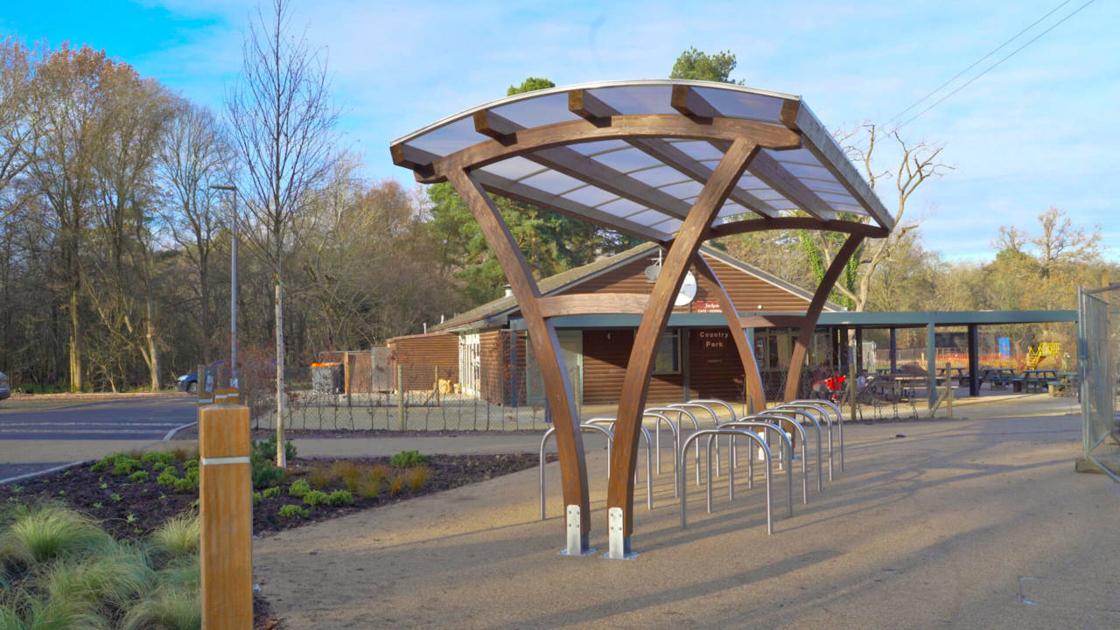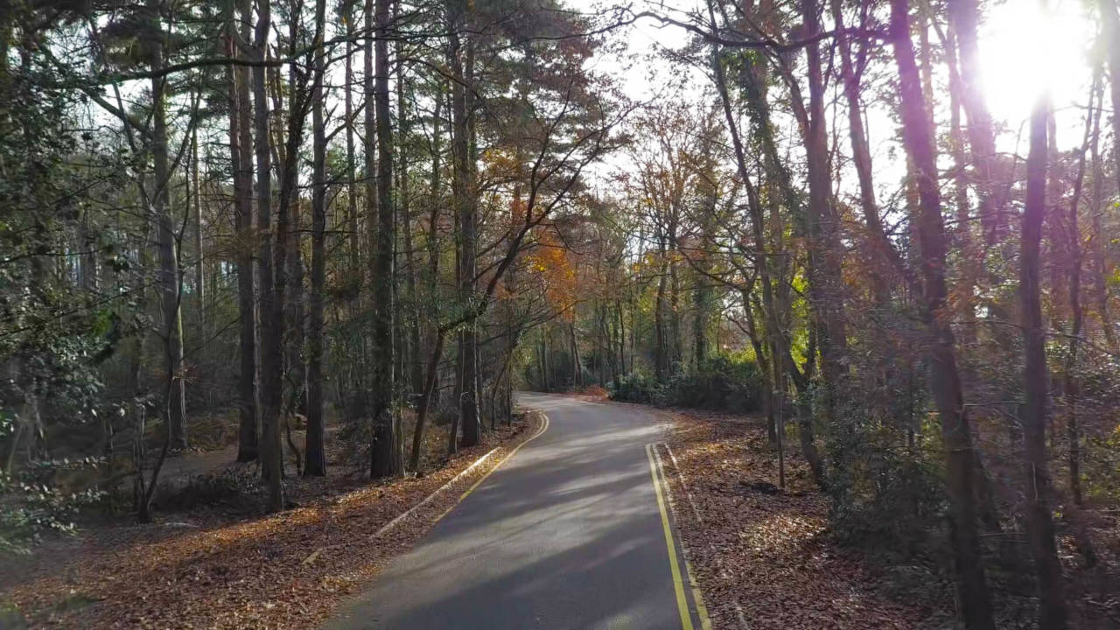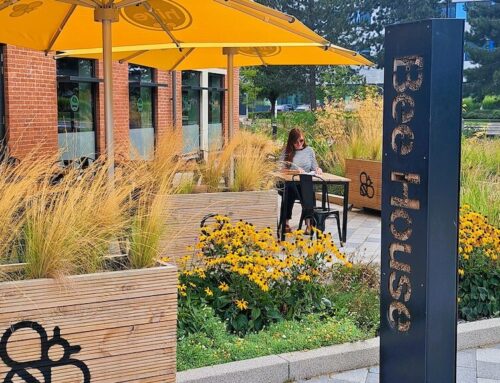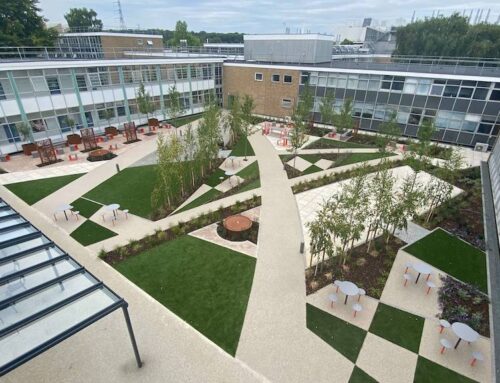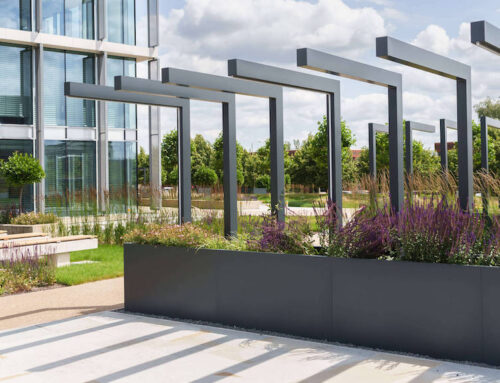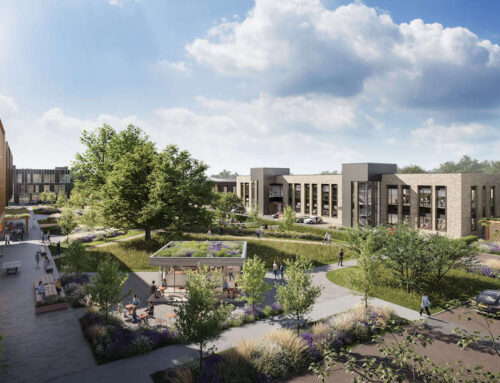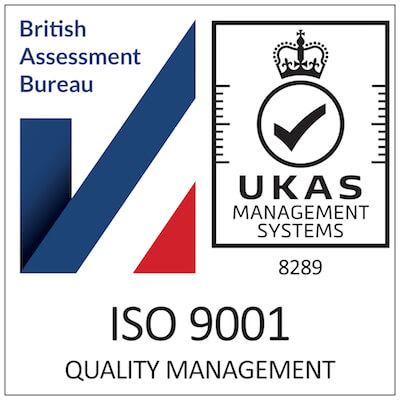Project: California Country Park
Covering 3.5 hectares, ASA have worked with WBC over several years to carry out feasibility, concept development as well as planning applications in support of the re-design of the café area and car parking provision at California Country Park.
ASA Landscape Architects coordinated input from sub-consultants to successfully tender and implement the construction drawings on site delivering; over 260 no. parking spaces, 84 semi-mature trees, 1420 hedgerow plants, a new pedestrian and vehicular circulation route, as well as a new rising main, foul water storage, electrical supply and EV Charge points.
We also designed and implemented a contemporary and attractive outdoor terrace area, complete with a retractable and lit pergola to provide alfresco dining space for the café. The soft landscape scheme consisting of native and species beneficial to UK fauna, providing a degree of seclusion to diners, whilst contributing to on site biodiversity.
We hope that this infrastructure upgrade will increase visitor numbers and will preserve the legacy of this much-loved country park for future generations.
Covering 3.5 hectares, ASA have worked with WBC over several years to carry out feasibility, concept development as well as planning applications in support of the re-design of the café area and car parking provision at California Country Park.
ASA Landscape Architects coordinated input from sub-consultants to successfully tender and implement the construction drawings on site delivering; over 260 no. parking spaces, 84 semi-mature trees, 1420 hedgerow plants, a new pedestrian and vehicular circulation route, as well as a new rising main, foul water storage, electrical supply and EV Charge points.
We also designed and implemented a contemporary and attractive outdoor terrace area, complete with a retractable and lit pergola to provide alfresco dining space for the café. The soft landscape scheme consisting of native and species beneficial to UK fauna, providing a degree of seclusion to diners, whilst contributing to on site biodiversity.
We hope that this infrastructure upgrade will increase visitor numbers and will preserve the legacy of this much-loved country park for future generations.
Project Details
Client: Wokingham Borough Council
Location: Finchampsted, Wokingham.
Status: Anticipated Completion November 2019
Size: 3.5 hectares.
Lead Designer and Principal Designer: ASA Landscape Architects
Main Contractor: P.T. Contractors
Sub-Consultants: Elementa Consulting, Glanville Group, Ridge and Partners.
Project Team
Project Gallery
What the client said
Anthony Stiff Associates (ASA), Landscape Architects, were appointed as the design consultant and Principal Designer for the £2.3 million new Infrastructure project at California Country Park, Nine Mile Ride, Finchampstead, Wokingham, Berkshire, RG40 4HU. The works consisted of 300 new car parking spaces, new roadways and paths, new trees, planting and landscaping; and block paved areas around the existing café. Three No. new electric retractable awnings were also included to the new paved areas around the café. A new electricity supply with new lighting columns and electric vehicle charging points plus a new upgraded water supply pipe were also part of the works.
The works were completed to a high standard by PT Contractors Ltd and in phases in order to keep the Park and café open to the public, within a 12 month period. This was challenging as the Park and café were in constant use throughout the year, but by ASA working together in a collaborative manner with PT Contractors Ltd, the client and all stakeholders this was achieved. ASA achieved an excellent working relationship with the contractor, client and café owners to achieve a successful end result for Wokingham Borough Council and the Local Community.



