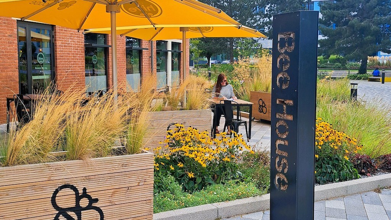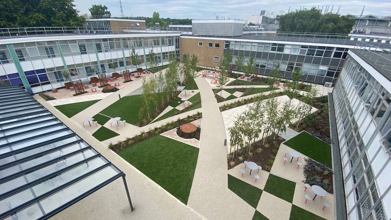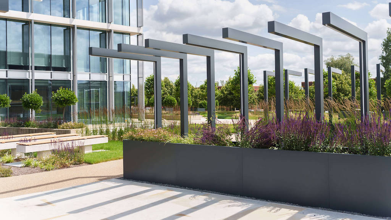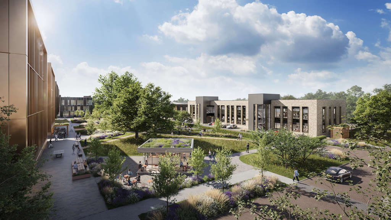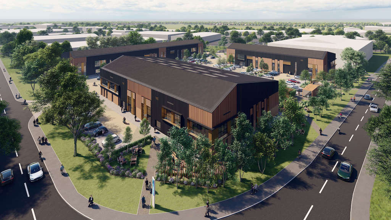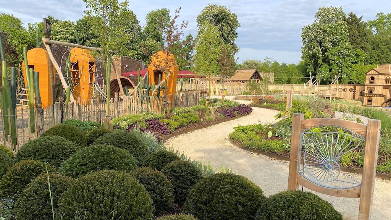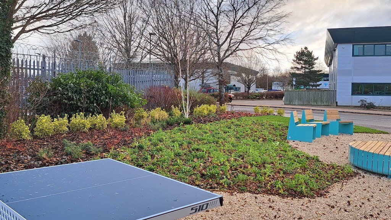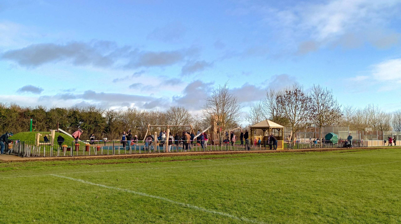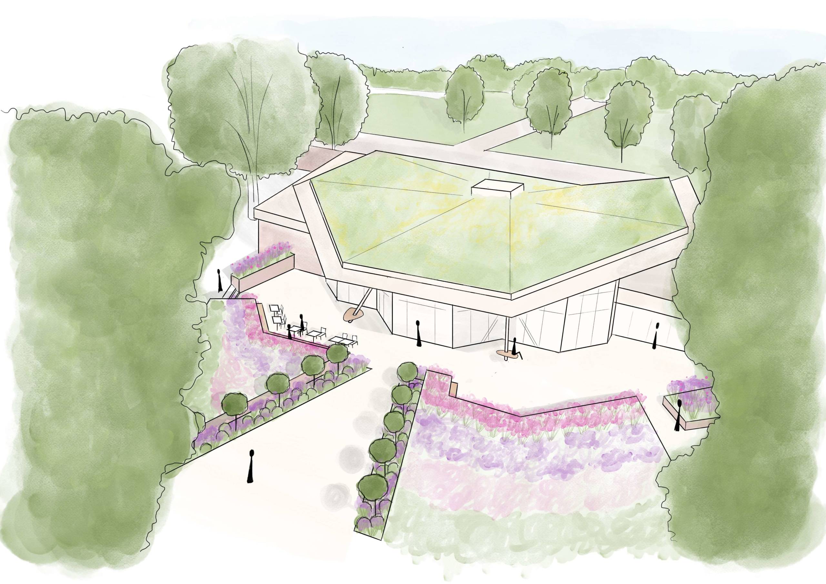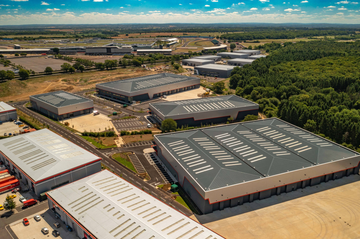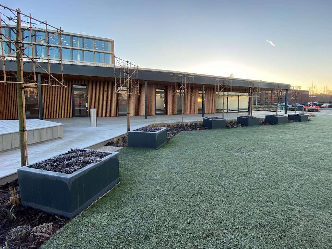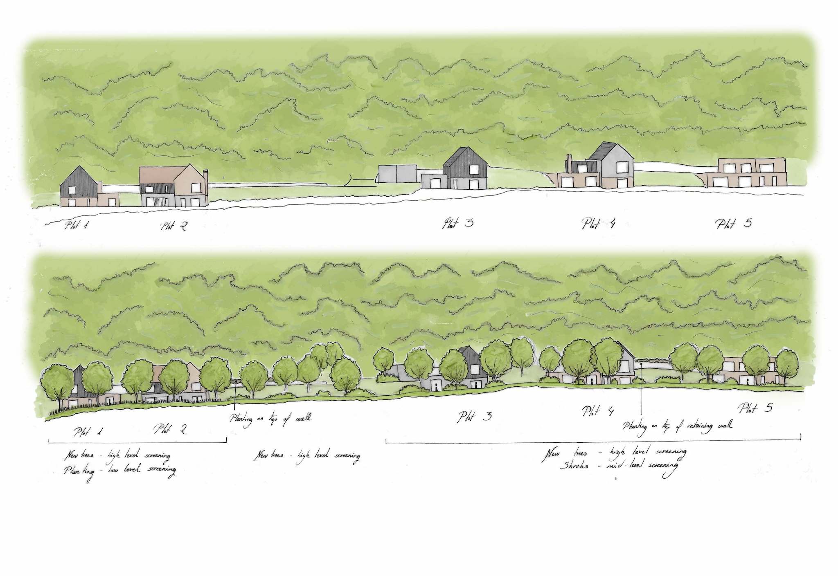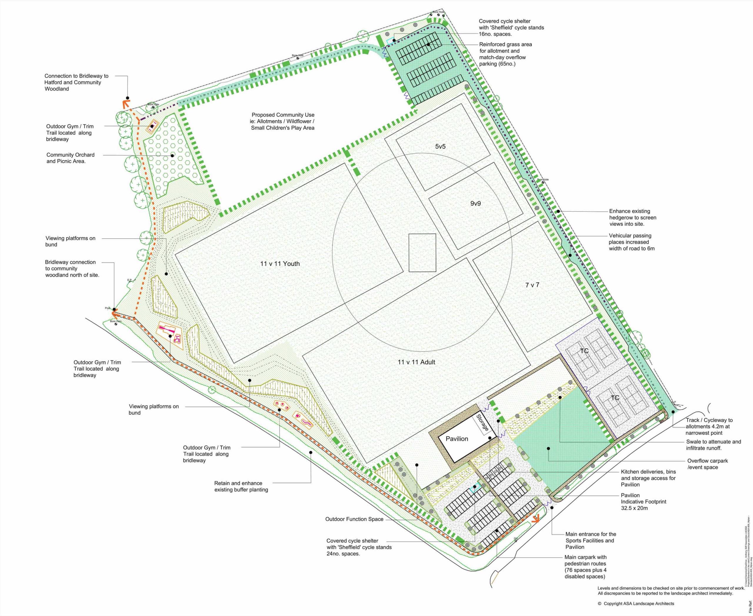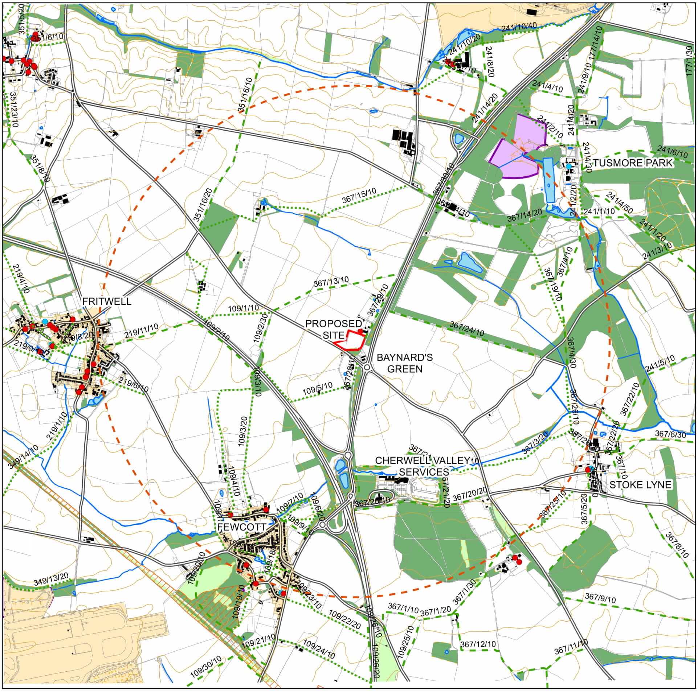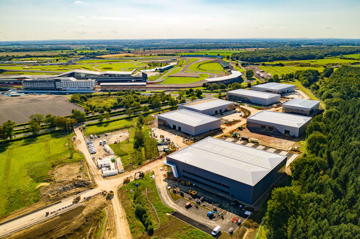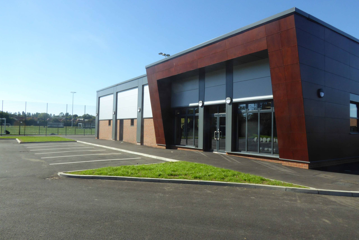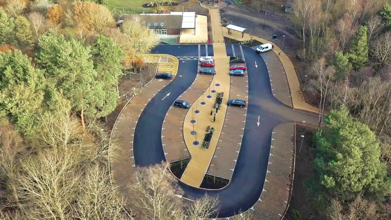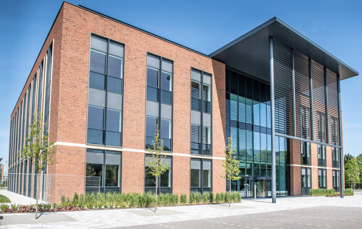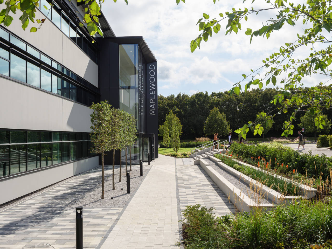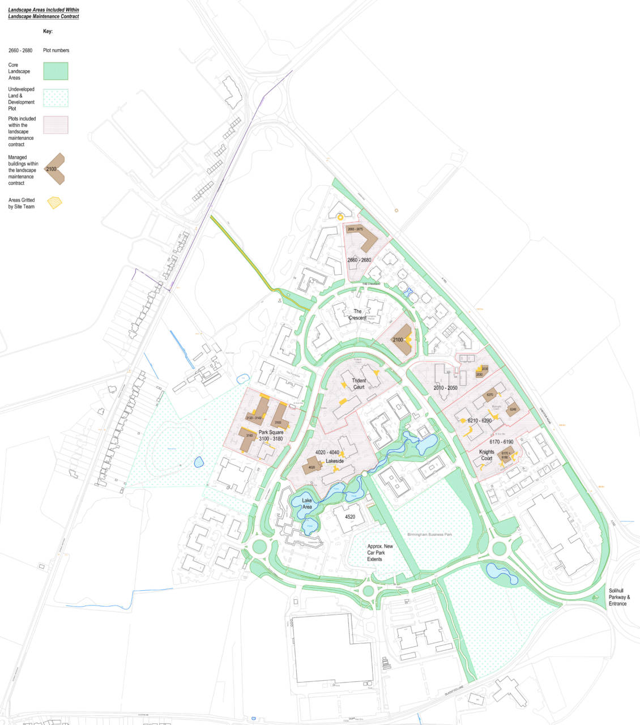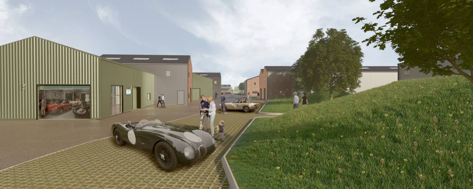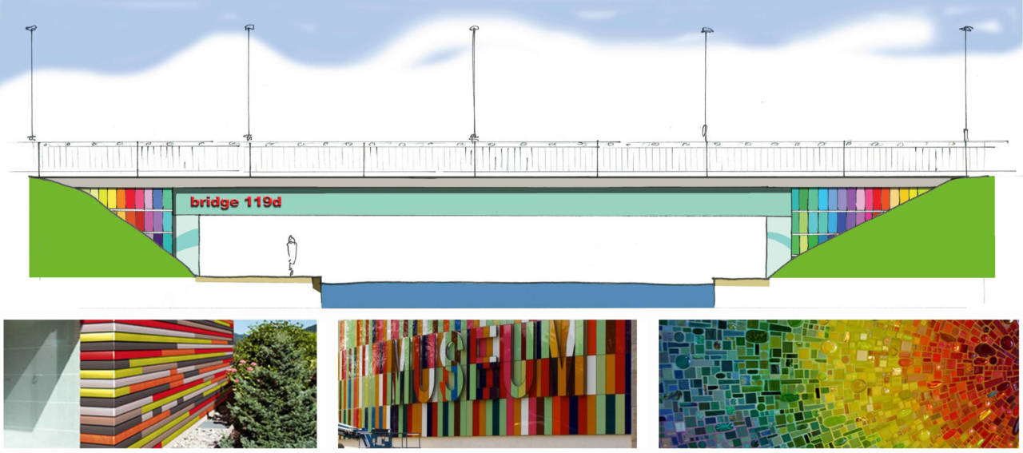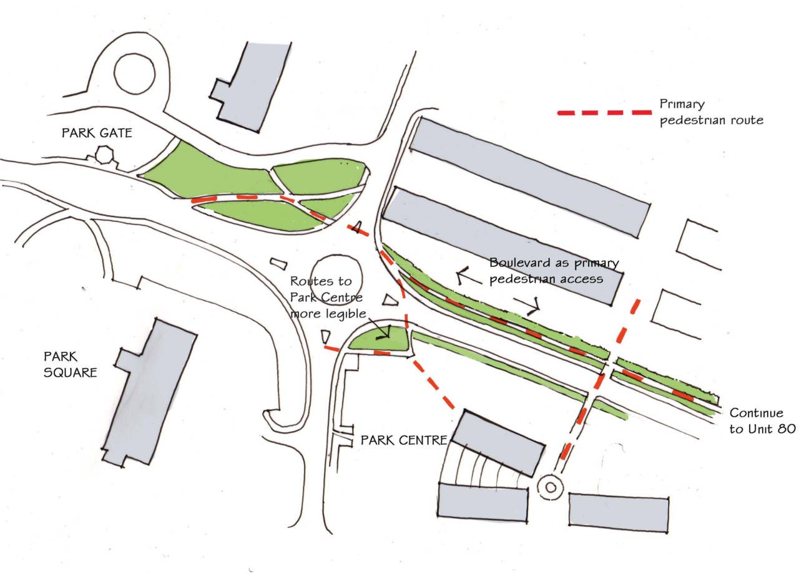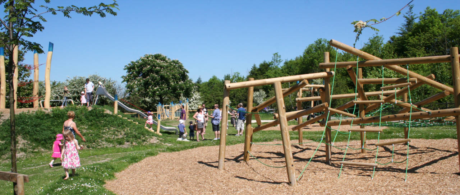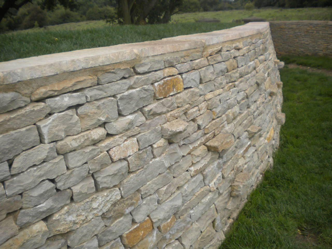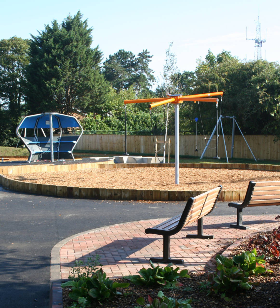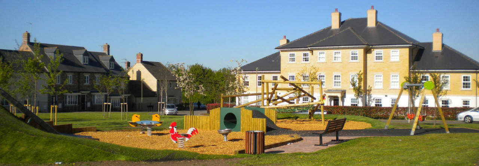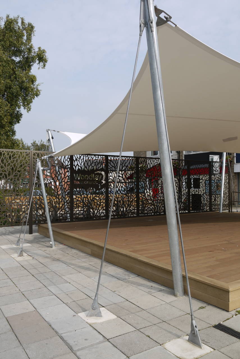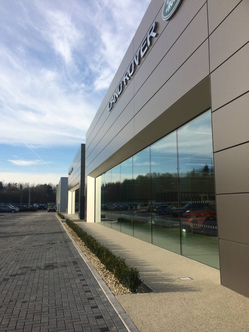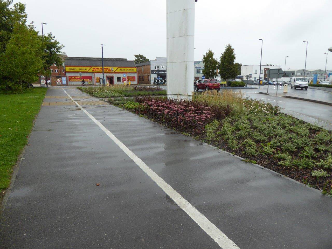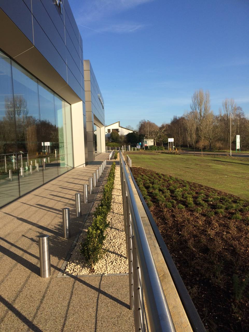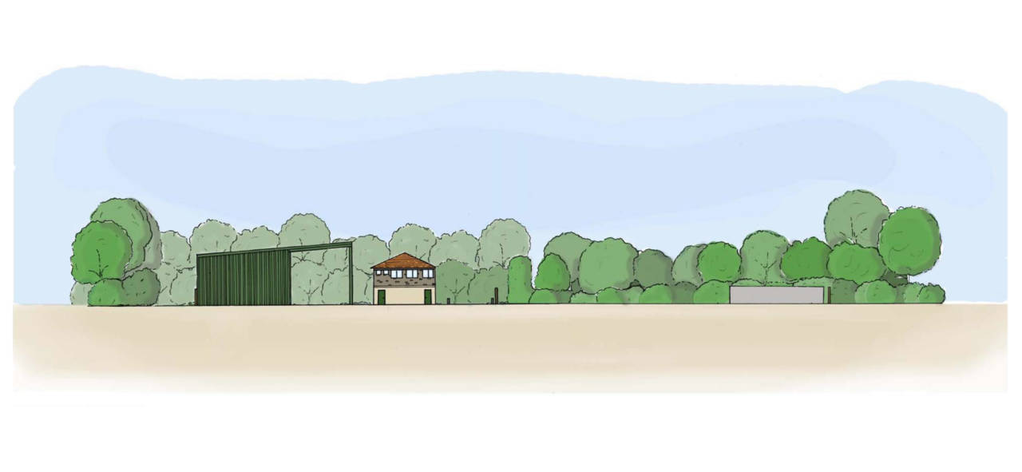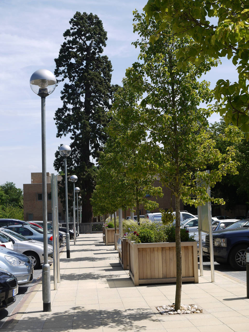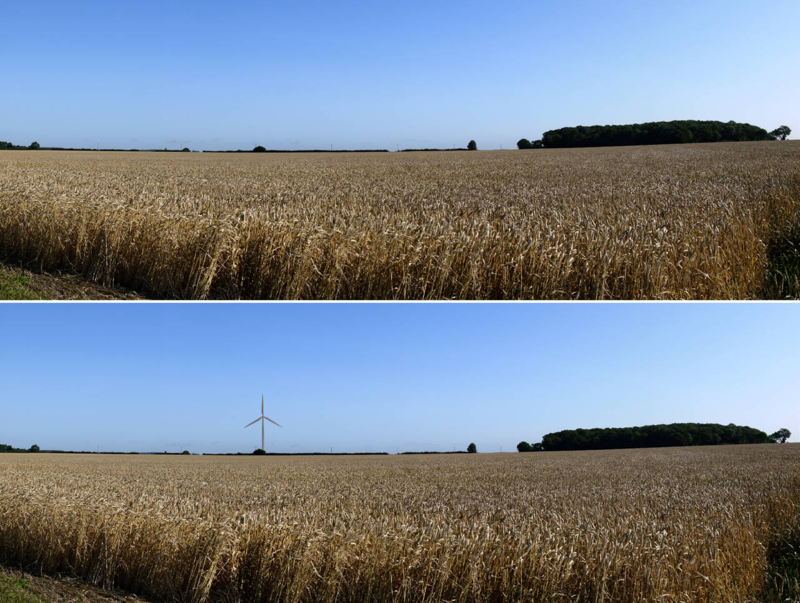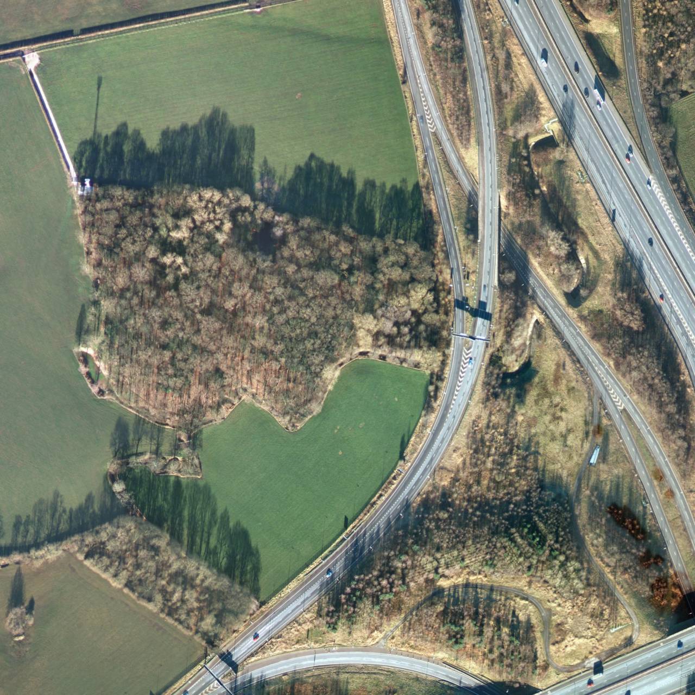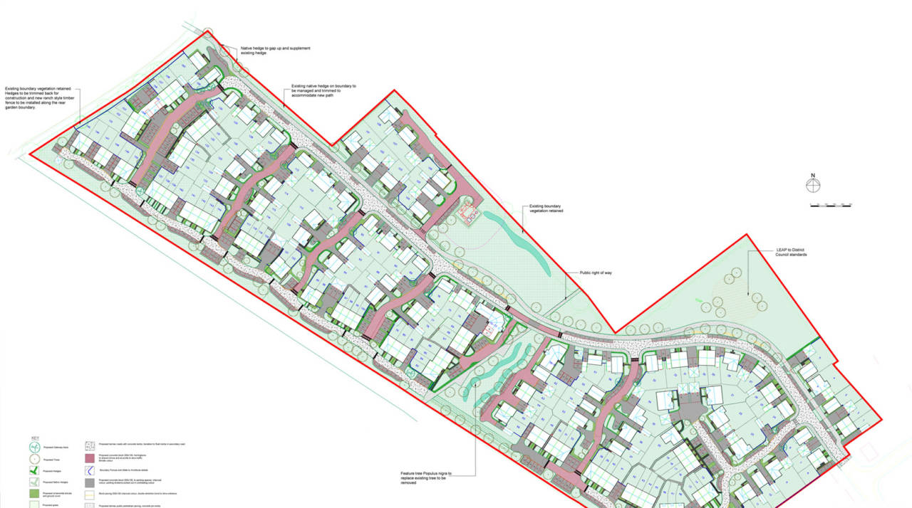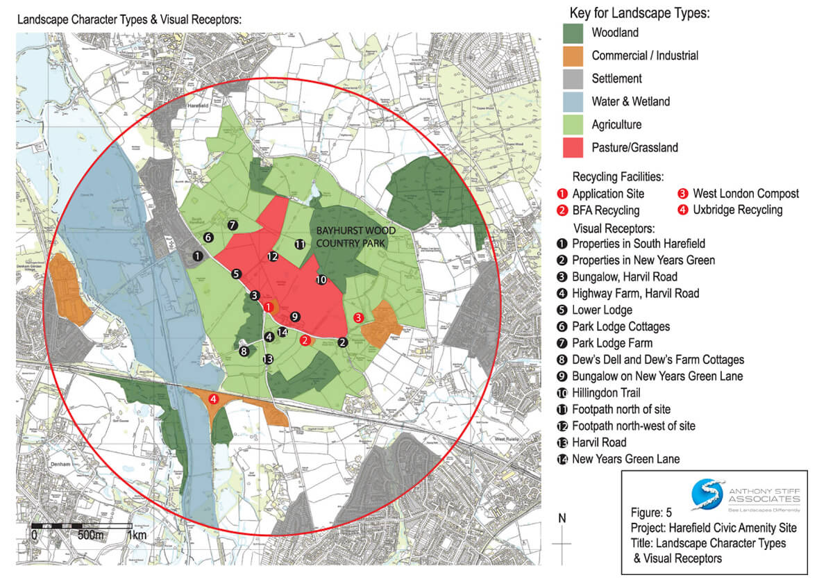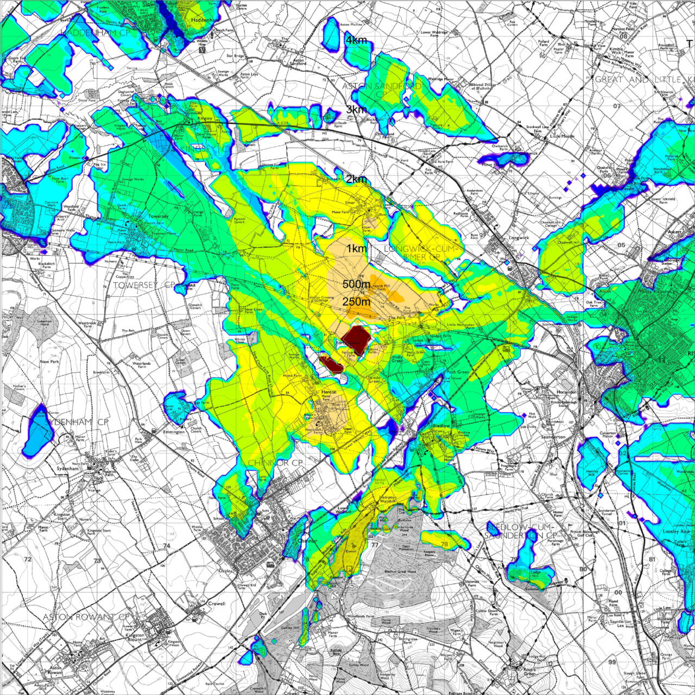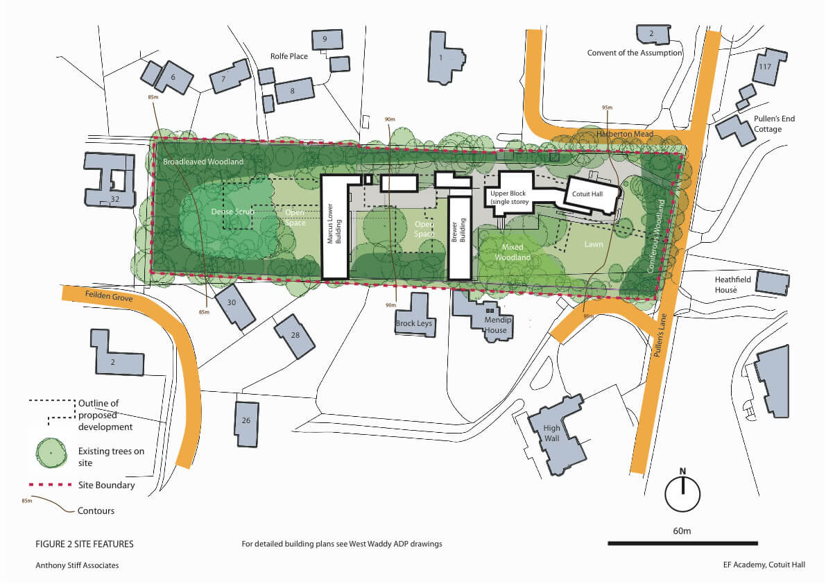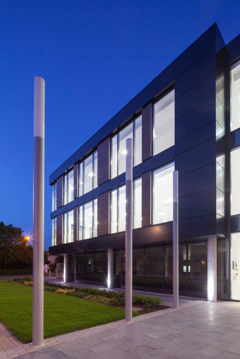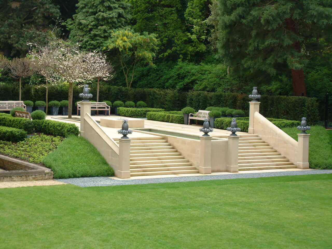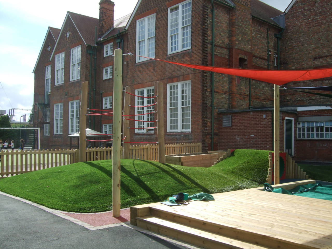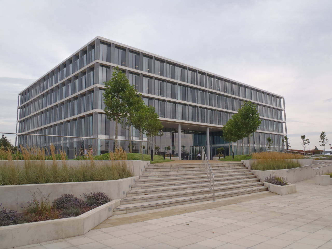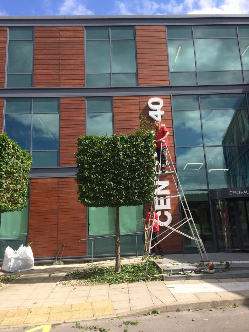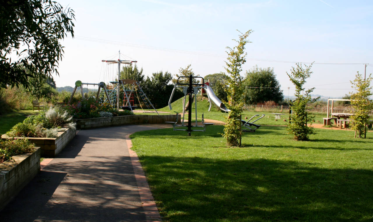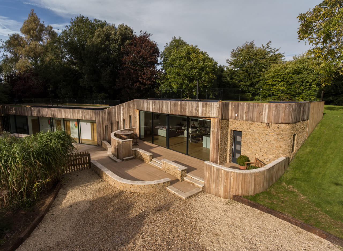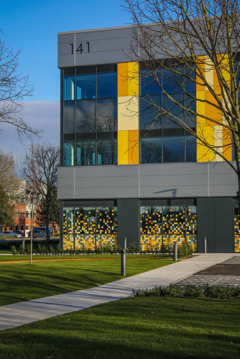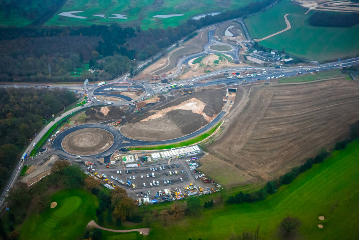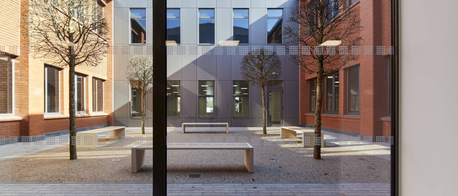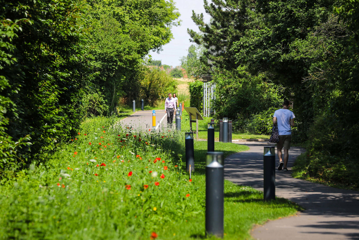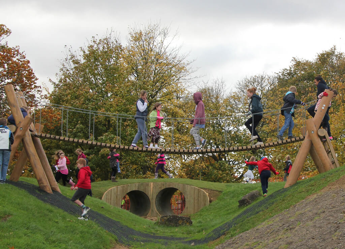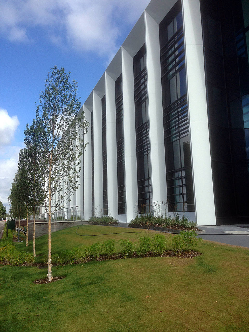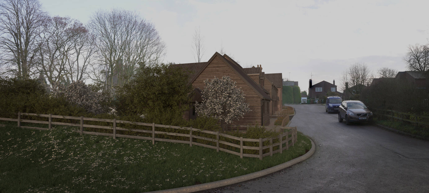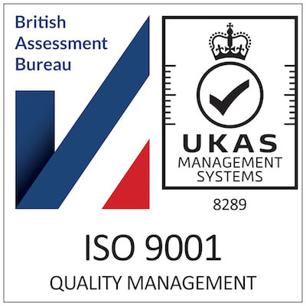Projects
The Bee House
Project: The Bee House Working closely with the MEPC, SRA Architects, Stantec, Charlton Abbot Forestry and Barnwood Contractors to transform Building 140, ASA has designed a landscape which retro-fits sustainability and creates a more welcoming space to occupiers. Car-parking was removed adjacent to the new frontage, allowing for the [...]
Culham Science Centre Quad
Project: Culham Science Centre Quad ASA Landscape Architects were appointed by UKAEA to design a new vibrant landscape to replace the tired patch of grass in a quadrangle within Culham Science Centre. The brief was to design a place that would be used as a meeting area for lunch and [...]
1180 Winnersh Triangle Business Park
Project: 1180 Winnersh Triangle Business Park A decade after designing the original podium landscape, ASA Landscape Architects were appointed by Frasers Property to design and oversee the implementation of a new landscape scheme, which upgrades the existing scheme to create more versatile spaces for use by occupiers of the [...]
Grove Business Park
Project: Grove Business Park ASA were invited to develop a new landscape proposal for the redevelopment of an existing Business Park at Grove, into a leading science and innovation hub, providing feasibility studies, concept development and tender information, as well as planting schemes to uplift the existing entrance and [...]
190-192 Park Drive, Milton Park
Project: 190-192 Park Drive, Milton Park Located in a prominent position at the eastern entrance of Milton Park, this new development of seven high-tech R&D workspaces (also known as Nebula) has been designed to the highest sustainable standards, achieving BREEAM Excellent and EPC 'A' rating, with a commensurate high-quality [...]
Blenheim Palace – Adventure Playground
Project: Blenheim Palace – Adventure Playground Appointed by Blenheim Palace as Lead Designer, ASA Landscape architects lead the coordination of playground design specialists Creating Adventurous Places Ltd (CAP.Co), water specialists Fairwater Ltd with Kelley Peers Design Partnership, as well as Architects and Engineer’s Ridge and Partners. ASA also [...]
Pioneer Park Oxford
Project: Pioneer Park Oxford ASA were invited by Canmoor to develop a series of initiatives to create a more enlivened and welcoming frontage, to an existing Business Park (formerly known as Oxford Industrial Park). Working closely with the Landscape Contractor, ASA ensured that existing over-mature banks of shrubs were [...]
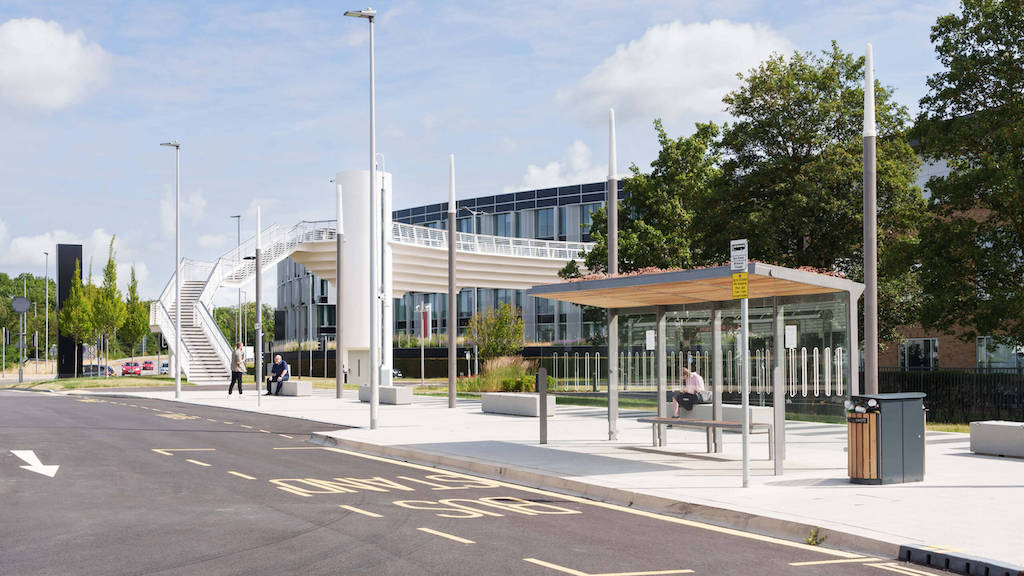
Station Piazza – Winnersh Triangle Business Park
Project: Station Piazza - Winnersh Triangle Business Park Continuing on from the success of other landscape improvement projects at Winnersh Triangle; ASA Landscape Architects were appointed by Frasers Property to facilitate the design and implementation of the new Station Piazza. Working alongside WSP and Wokingham Borough Council, who [...]
Sutton Courtenay Play Area
Project: Sutton Courtenay Play Area Following engagement by Sutton Courtenay Parish Council, ASA Landscape Architects have worked with key Parish Council members to develop a concept to refurbish and extend the provision currently available at the village playground, ensuring opinions generated by the Public Consultation were incorporated where possible. Through [...]
Beech Court Pavilion, Abingdon School
Project: Beech Court Pavilion, Abingdon School Continuing on the success of the landscape design in support of boarding houses; Crescent House and Austin House, for Abingdon School. ASA were appointed to provide an appropriate setting for an important new Pavilion, in the heart of the school; taking concept plans [...]
Silverstone Technology Park Phase 3
Project: Silverstone Technology Park Phase 3 Continuing on from the highly successful Silverstone Technology Park Phase 2, ASA were appointed to continue works with Barnwood Construction, Glanvilles, SRA Architects and Ridge and Partners, on behalf of MEPC, to design and over see the delivery of the landscape to [...]
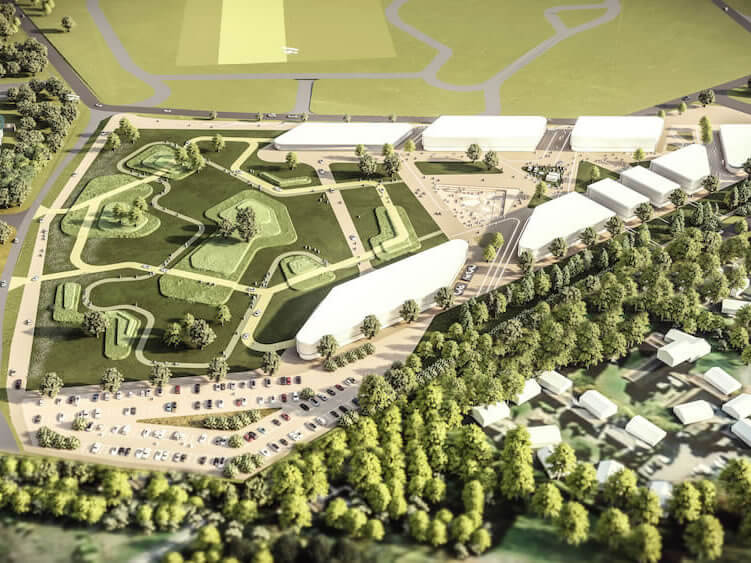
Bicester Motion Experience Quarter
Project: Bicester Motion Experience Quarter, Former RAF Bicester ASA have been working with Bicester Motion to realise their vision for a vibrant future for the former RAF Bicester, promoting public access and offering a collection of inclusive visitor experiences unlike any other destination in the country.Providing specialist Landscape and [...]
Winnersh Triangle Sports Hub
Project: Winnersh Triangle Sports Hub ASA Landscape Architects were appointed by Frasers Property to masterplan, design and implement landscape upgrades to Winnersh Triangle Business Park, with a focus on the tenant’s physical and mental well-being, encouraging rich social experiences and a strong sense of community. The third phase of works [...]
Winnersh Triangle 200 Series Pocket Park
Project: Winnersh Triangle 200 Series Pocket Park ASA Landscape Architects were appointed by Frasers Property to masterplan, design and implement landscape upgrades to Winnersh Business Park, with a focus on tenant’s physical and mental well-being, encouraging rich social experiences and a strong sense of community. The first phase [...]
Forest Glade Kennels, Chinnor Hill
Project: Forest Glade Kennels, Chinnor Hill ASA was appointed in early 2021 to prepare a landscape scheme to address a reserve matters application for 5 new dwellings to replace former kennels. The site lies within a sloping, elevated location within the Chilterns AONB and is sensitive to long views into [...]
Stanford-in-the-vale
Project: Stanford-in-the-vale Working on behalf of Stanford-in-the-Vale Parish Council, ASA were commissioned to prepare a planning application for the change of use from agriculture and land raising of land close to the village for future use as a new community sports facility. The eight hectare field would accommodate [...]
The Exchange, Chineham Business Park
Project: The Exchange, Chineham Business Park ASA Landscape Architects were appointed by Frasers Property to design and over-see a new out-door work/café space, complete with raised planting beds and green wall for The Exchange, Chineham Park. ANS Global are market leaders in green wall design and development, and we [...]
Baynards Green
Project: Baynards Green ASA carried out a Landscape and Visual Assessment (LVIA) in support of an application for a commercial development at Baynard’s Green near to Junction 10 of the M40. Project Details Client: Brunel Securities LLP Landscape Visualisation: [...]
Silverstone Technology Park Phase 2
Project: Silverstone Technology Park Phase 2 ASA have been working with Barnwood Construction, Michael Sparks Associates, Glanvilles and Ridge and Partners on behalf of MEPC to design and deliver the landscape to the Phase 2 development at Silverstone Park. Through ensuring that the majority of plants are native, [...]
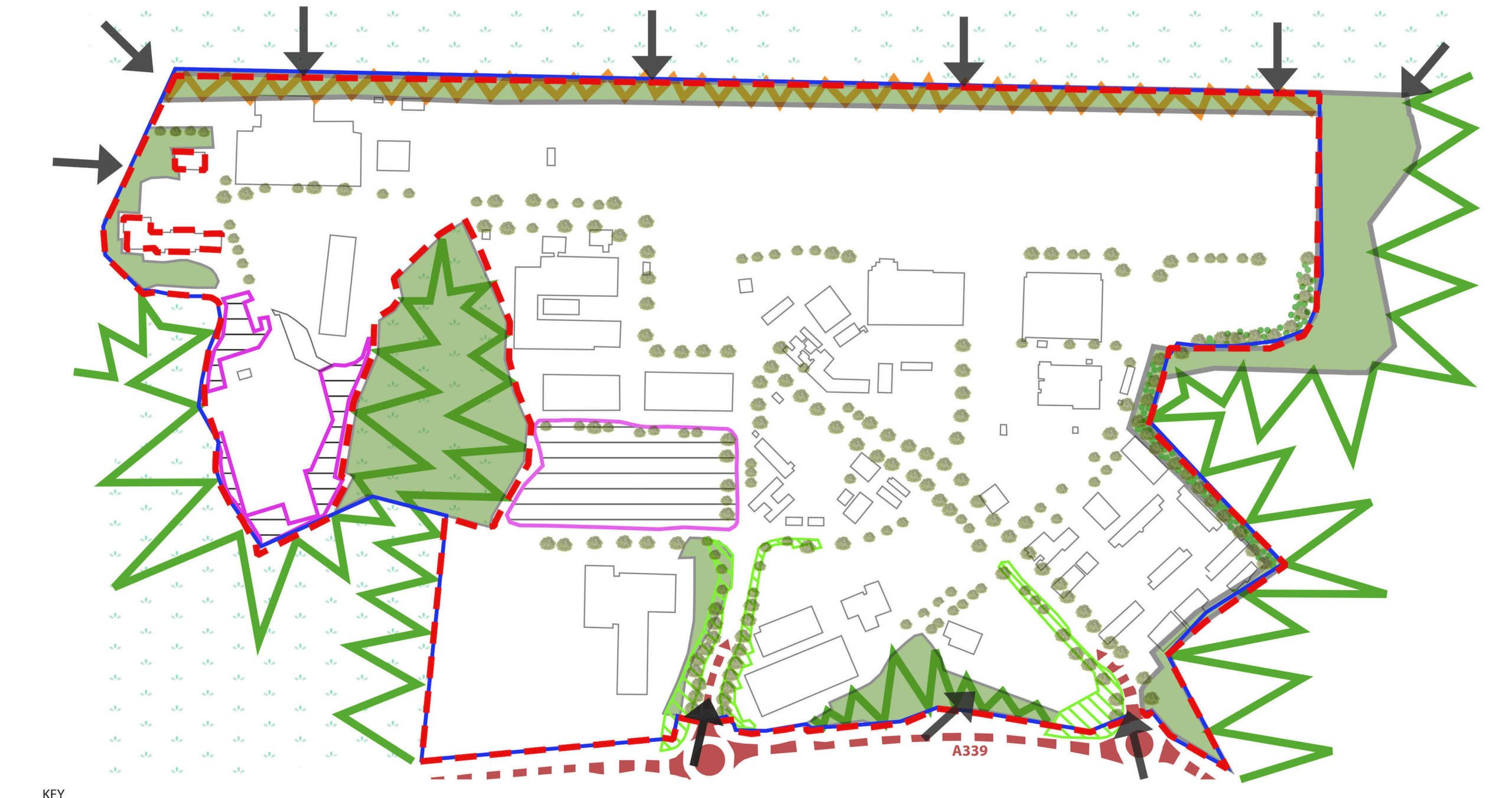
Greenham Local Development Order Design Guide and LVIA
Project: Greenham Local Development Order Design Guide and LVIA ASA Landscape Architects, on behalf of the Greenham Common Trust prepared a Landscape Visual Assessment in support of the preparation of a Local Development Order (LDO) identifying the impacts and factors influencing the building parameters. In addition (in conjunction [...]
Ryeish Green
Project: Ryeish Green ASA carried out a feasibility study in 2016 for a proposed Sports Hub on the site of the existing sports centre and playing fields at Ryeish Green, Shinfield, on behalf of Wokingham Borough Council (WBC). The scope of the sports hub development included renovation of [...]
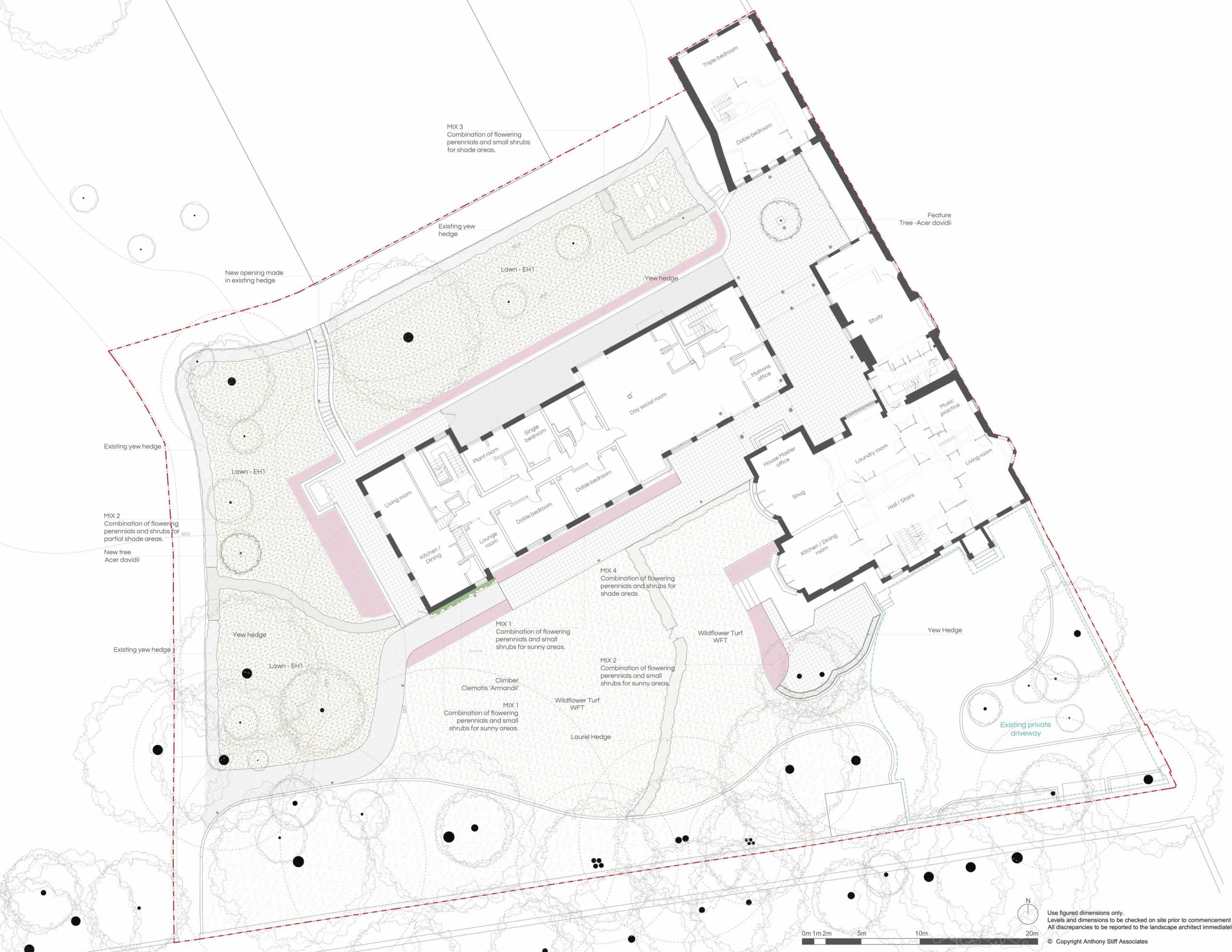
Austin House & Crescent House, Abingdon School
Project: Abingdon School Working closely with the client and Architectural team, ASA Landscape Architects were commissioned to develop a landscape proposal for planning, in support of the development of two boarding houses at this prestigious school. Austin House Designed to complement the new architectural design, whilst being sympathetic [...]
Farmoor Reservoir
Project: Farmoor Reservoir 10 years after creating an initial Feasibility study for Farmoor Reservoir, ASA are delighted to have been appointed to lead a consultancy group including Jessop and Cook Architects, Greenwood Projects, Motion Transport Planners, AKTA and Monchu to lead a Feasibility Study for the much-loved Farmoor [...]
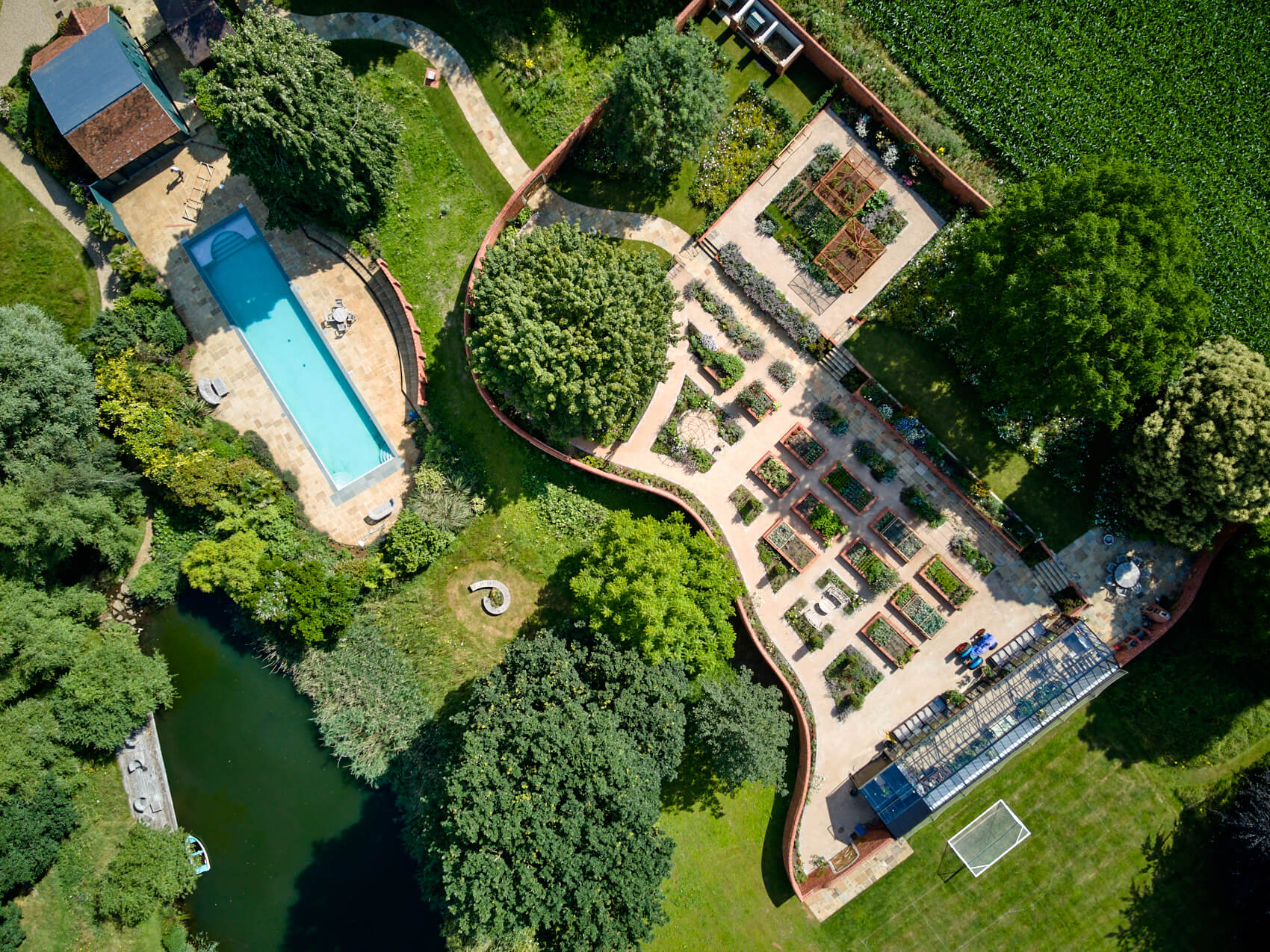
Walled Garden, Private Residence, Oxfordshire
Project: Walled Garden, Private Residence, Oxfordshire ASA were asked to provide a new walled garden for fruit, vegetables and flowers, including a new contemporary greenhouse and the opportunity for use by the family as an amenity space for entertaining. Set within the context of an Oxfordshire country estate, [...]
California Country Park
Project: California Country Park Covering 3.5 hectares, ASA have worked with WBC over several years to carry out feasibility, concept development as well as planning applications in support of the re-design of the café area and car parking provision at California Country Park. ASA Landscape Architects coordinated input from sub-consultants [...]
California Country Park
Project Details Client: Wokingham Borough Council Location: Finchampsted, Wokingham. Status: Anticipated Completion November 2019 Size: 3.5 hectares. Lead Designer and Principal Designer: ASA Landscape Architects Main Contractor: P.T. Contractors Sub-Consultants: Elementa Consulting, Glanville Group, Ridge and Partners. Project Team [...]
95 Park Drive
Project: 95 Park Drive Located on Milton Park, this new development for MEPC proves high quality purpose built laboratory space on the site of a distribution centre. Focused on creating a sense of well-being within the working environment, the building design was complemented by contemporary planting chosen for [...]
Maplewood
Project: Maplewood The total refurbishment of the existing office block included the re-locating of the building entrance, requiring whole-sale redesign of the building curtilage and car-parking areas, ensuring sweeping views and access to the newly framed building entrance. ASA Landscape Architects saw the project from concept development, planning through to [...]
Birmingham Business Park
Project: Birmingham Business Park ASA Landscape Architects were commissioned to write a Landscape Performance Specification and supporting contract documentation, including Preliminaries and new masterplan to support the re-tendering of the Maintenance of Birmingham Business Park. Birmingham Business Park is set in 148 acres of mature parkland and is the most [...]
Bicester Technical Site
Project: Bicester Technical Site ASA Landscape Architects were commissioned to carry out a LVIA and create a sensitive landscape design to support the proposed Technical Building development at Bicester Heritage, situated in this important Conservation Area. After gaining unanimous planning approval, ASA Landscape Architects are working with the design team [...]
Etruria Gateway to Stoke
Project: Etruria Gateway to Stoke ASA Landscape Architects undertook the preliminary landscape design for this highway scheme “A new gateway route into Stoke from the A500”. We also prepared concept designs for a new road bridge over the Caldon Canal. This drew ideas from the local potteries and the town’s [...]
Milton Park Feasibility Masterplanning
Project: Milton Park Feasibility Masterplanning ASA Landscape architects were commissioned to investigate options for the Milton Park main entrance and driveway, resulting in a series of feasibility options. Project Details Client: MEPC Project Gallery [...]
Lewknor Play Area
Project: Lewknor Play Area Anthony Stiff Associates worked closely with a local resident group to develop designs for a new play area in Lewknor, Oxfordshire. The rural location leant itself to a 'naturalistic' design approach. The design incorporated timber play equipment from a variety of suppliers, within a landscaped setting. [...]
Links Play Area Kennington
Project: Links Play Area Kennington The Links Play Area was funded by the Kennington Parish Council, Playbuilder and Aiming High funding. Our involvement with consultation events allowed us to get a good feel for the community needs and understand how the recreation area is used as a whole. There are [...]
Carterton Recreation Ground, Oxfordshire
Project: Carterton Recreation Ground, Oxfordshire Regeneration of a tired play area to create a new community space in Carterton town centre.The Town Council objective was a wholesale regeneration of the park including the replacement of an aging play area and improvement of pedestrian access. An area of concern in the [...]
Blackthorn Play Area
Project: Blackthorn Play Area New play area for an Oxfordshire Housing EstateWithin a tight budget we created and open and inviting play area for the under 11’s. The layout includes inclusive and non-prescriptive play equipment. This increases the numbers of children that can play at any time and encourages children [...]
Woodley Town Centre Improvement
Project: Woodley Town Centre Improvement Town precinct project in association with Woodley Town Council and the Town Centre Initiative to upgrade a fragmented and dated landscape. The scheme included a new covered market and performance space, new street furniture and a community play space. ASA Landscape Architects acted [...]
Jaguar Landrover, Abingdon
Project: Jaguar Landrover, Abingdon ASA worked for with Marshall to create a perfect setting for their new Jaguar Landrover showroom on Milton Gate near Didcot. From the box hedge on the showroom façade which is part of the Jaguar Landrover brand to the frontage roundabout the scheme has been designed [...]
Portsmouth City
Project: 95 Park Drive We work for Colas dealing with a major, 25-year PFI project to manage the highways and associated landscape resources for Portsmouth City Council.We originally assisted in the successful bidding process for this project and then worked closely with Colas to provide Portsmouth with a tailor-made [...]
Jaguar Landrover, Newbury
Project: Jaguar Landrover, Newbury Continuing our relationship with Marshall we worked on the new Jaguar Landrover Showroom at Newbury. This brownfield site proved to be particularly challenging as it included the translocation of many slowworms to a site nearby prior to construction. The prominent position overlooking a roundabout meant the [...]
Yarnton Waste Recycling
Project: Yarnton Waste Recycling Following the refusal of planning permission, we were appointed as landscape architects to represent the appellant for the development of the Yarnton Waste Recycling facility, presenting proof of evidence for the appeal, including site surveys, analysis of existing planning policies and guidance. Lost on [...]
Parkside Hospital
Project: Parkside Hospital Seymore House, Wimbledon for Aspen Healthcare – New in patient oncology wing added to existing site. ASA Landscape Architects designed all the hard and soft elements including innovative green walls and retaining structures, and have undertaken successful negotiations with the planning authority with regards to [...]
Nosterfield Wind Farm
Project: Nosterfield Wind Farm We were appointed by an individual householder to appeal against a single large 78m high turbine on the border of Cambridgeshire and Suffolk. We were able to demonstrate that this development would cause significant harm to a highly sensitive and deeply rural landscape; with limited capacity [...]
M6 Junctions 16-19
Project: M6 Junctions 16-19 ASA undertook the Landscape and Visual Assessment of 26 km of motorway corridor exploring many options of widening / increasing capacity of the motorway including visualisations and fly-throughs to illustrate the finished appearance. The scheme is due to be completed as a Smart Motorway in 2018. [...]
Wickfields, Longwick
Project: Wickfields, Longwick ASA assisted in securing full planning consent for this 160 dwelling development on the edge of the settlement, and then undertook the detailed planting designs for tender and construction. Project Details Type: Commercial Housing Status : Ongoing Client: [...]
Harefield Waste Recycling
Project: Harefield Waste Recycling This was for an enlarged domestic recycling facility for Uxbridge Borough Council within Green Belt, and in open countryside. The development included installing new roadways, recycling bays and a new office complex in addition to a 9m high salt storage dome. This represented a large and [...]
Forty Green Solar Farm
Project: Forty Green Solar Farm We were appointed as landscape architects to appeal against a new solar farm that would have occupied two large fields surrounding the small hamlet of Forty Green in Oxfordshire. Were able to demonstrate that this would have caused significant harm to this rural and tranquil [...]
Faringdon Housing
Project: Faringdon Housing This LVIA demonstrated how the housing site could be integrated within a new extended edge to the settlement and that with a landscape-lead solution to the site layout, with appropriate house heights and styles, the development could overcome concerns by the planning authority on landscape [...]
Cotuit Hall
Project: Cotuit Hall This sensitive urban site required thoughtful architectural and landscape treatments of new and remodelled student accommodation and academy buildings, set within a mature residential area of Headington. The site is steeply sloping and close to existing housing on all four sides. The visual assessment had to take [...]
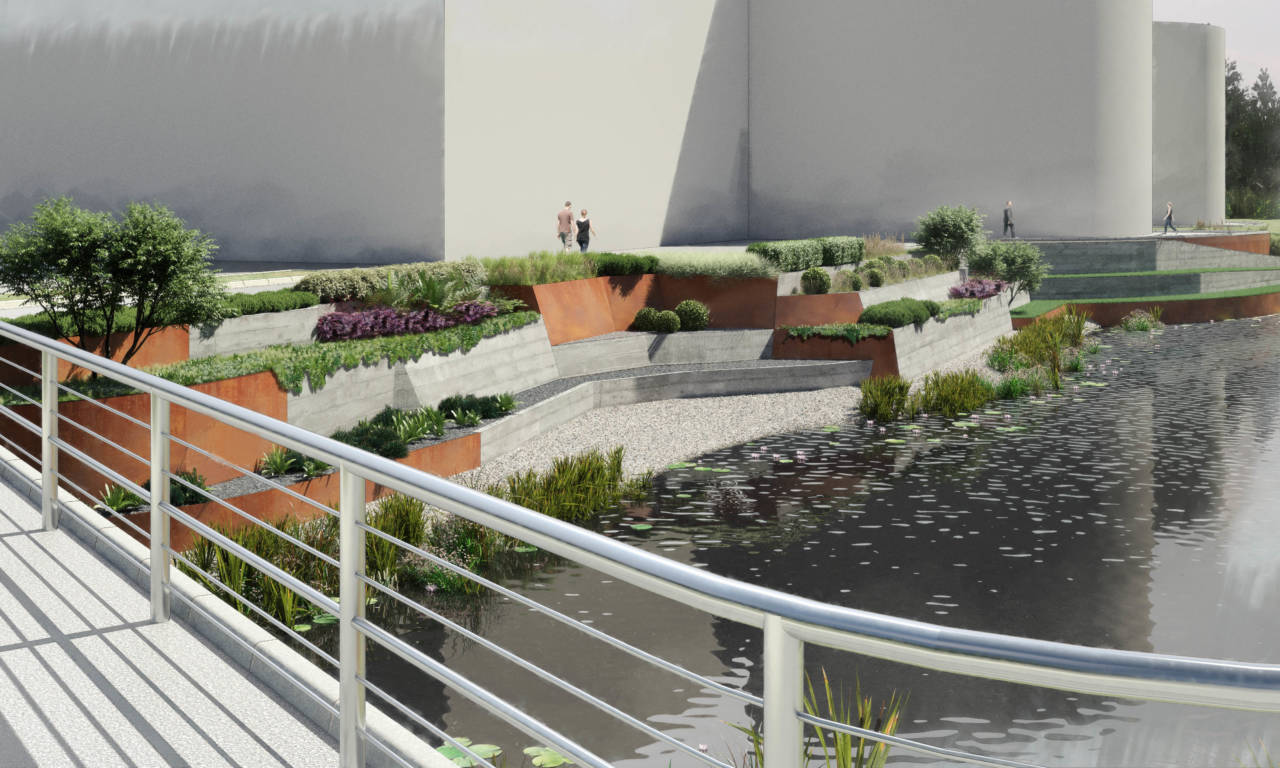
Corporate Headquarters, Brackley, Northamptonshire
Project: Corporate Headquarters, Brackley, Northamptonshire ASA Landscape Architects were commissioned in 2015 to create a new river-front foreground to the existing corporate headquarters, whilst overcoming the silting problems on site.ASA Landscape Architects worked with Aquatic solutions to create a design with a Nicospan wall which used existing on site silt [...]
Milton Park 101-102
Project: Milton Park 101-102 Built in 2 phases over 4 years these 4 Grade A office buildings are a striking feature on Park Drive, the main spine road through Milton Park.ASA Landscape Architects saw the project through from master planning to construction. The landscape proposals optimised to meet challenging BREEAM [...]
Princess Margaret Garden
Project: Princess Margaret Garden This prestigious project was completed in 2005 and opened by Her Majesty the Queen on 5th May 2006. The garden concept from Anouska Hempel Design was brought to fruition in partnership with Oxford University. This won the ‘Over £50k Principle BALI Award for Hard Landscaping’. It [...]
West Oxford Primary School
Project: West Oxford Primary School ASA Landscape Architects were approached by the school to review their outdoor spaces and look at the opportunities for creating a more stimulating outdoor environment for their pupils.We created an outline masterplan for the whole site, allowing separate projects to be identified and prioritised according [...]
Jacobs
Project: Jacobs This exciting podium development provided a series of challenges including an extensive rooftop (podium) landscape. Features included an avenue of pollarded plane trees, a stepped terrace to connect the building with the footpath and an extensive Thyme bed suitable for the dry conditions expected. [...]
Chineham Park Landscape Maintenance
Project: Chineham Park Landscape Maintenance We have managed the Landscape Maintenance on Chineham Park for nearly 10 years. We manage the process from the preparation of landscape maintenance contract documents through to monitoring standard of the maintenance. The contract documents include a comprehensive package including Preliminaries, Specification, Objectives and Overall [...]
Appleton Play Area
Project: Appleton Play Area New Park in Rural Oxfordshire An imaginatively designed space with natural elements and play structures to stimulate play.Jubilee Park was a tribute to a very hardworking and determined group of mums from the village of Appleton. Carolyn Place, Director of the practice worked with them and [...]
Ashbrook Garden House
Project: Ashbrook Garden House ASA Landscape Architects provided all landscape design plus ecological and arboricultural advice for this innovative underground house sunk into natural contours within an extensive garden. This contemporary home sits within the landscape and landform of the plot. A series of terraces and re-contouring of the ground [...]
141 -143 Park Drive
Project: 141 -143 Park Drive The development known as Park Drive East consisting of 3 office and laboratory buildings was constructed on the site of an old distribution depot. The extensive and impressive landscape scheme designed by ASA Landscape Architects included 55 new trees and over 4400 plants. [...]
Luton M1 Junction 10a
Project: Luton M1 Junction 10a ASA Landscape Architects undertook the Construction Phase landscape design and specification. We supervised site works which included all topsoil handling and placement, land raising and forming. We also carried out all planting and defects inspections. The extensive highway scheme, mainly in cutting, incorporated large embankments [...]
Chineham Gate
Project: Chineham Gate Landscape Architects on this innovative project designing both internal and external courtyards. The enclosed breakout spaces included clipped and shaped trees creating attractive and functional seating areas. Metal edged grass terraces were used to create clean lines to the front of the building. Sensitive levels [...]
Milton Park
Using ArcGIS and NBS Landscape we have just prepared contract documents for a 3 year landscape maintenance contract for Milton Park. The quality landscape is an important part of this premium business park which we manage in association with CBRE.
Balliol House
Extensive refurbishment was carried out creating a generous and contemporary corporate feel to a 1980’s brick office building. With a very tight timescale for implementation our brief was to create a sense of arrival to the new entrance to Balliol House.
Harwell Village Jubilee Playground
Project: Harwell Village Jubilee Playground Following an Annual Parish Meeting, a committee was formed in Harwell Village representing different groups, Youth club, the school, Little Pippins Nursery and other interested parties. The aim was to refurbish the playground which in the previous 30 years had become shabby, worn-out and likely [...]
234 Bath Road
234 Bath Road creates a landmark gateway building into the Bath Road Trading Estate in Slough. Central to the development is a clean and crisp design using a simple palette of materials to create an iconic, contemporary high quality landscape with subtle detailing to marry the building to the ground with a series of tapering steps and pedestrian surfaces.
Eyres Close
Project: Eyres Close We worked for a local developer to secure consent at appeal for a 4 house development on an infill site in the village of Ewelme in Oxfordshire. The site was within the settlement but on the edge of the village and was facing existing housing on a [...]
Camp Road, Upper Heyford
Project: Camp Road, Upper Heyford We prepared an LVIA for a 77 home development for Pye Homes which lies on the edge of the former Upper Heyford Airbase site. Issues included the relationship to the site and the many listed structures within the site; its position on the edge of [...]

