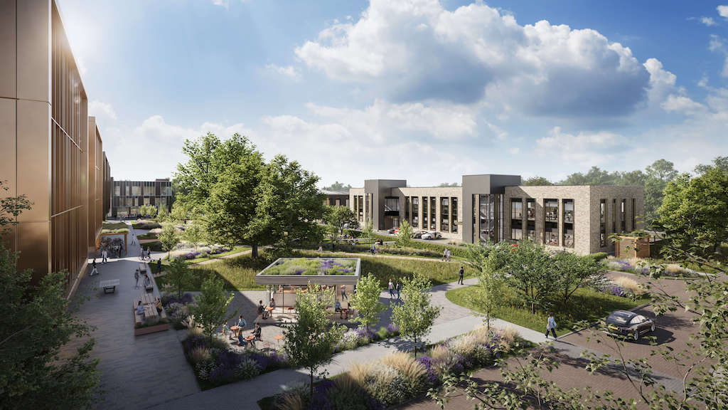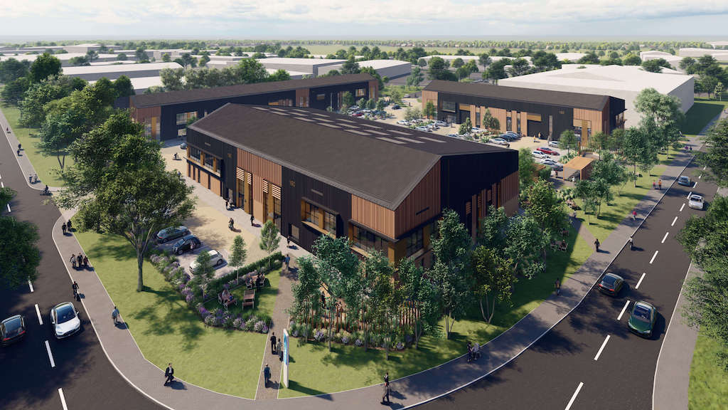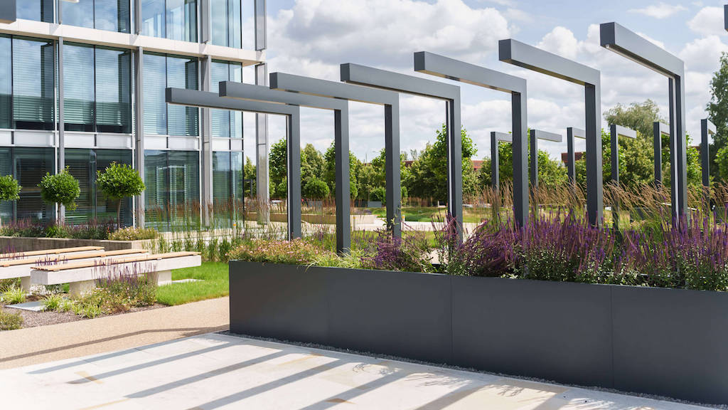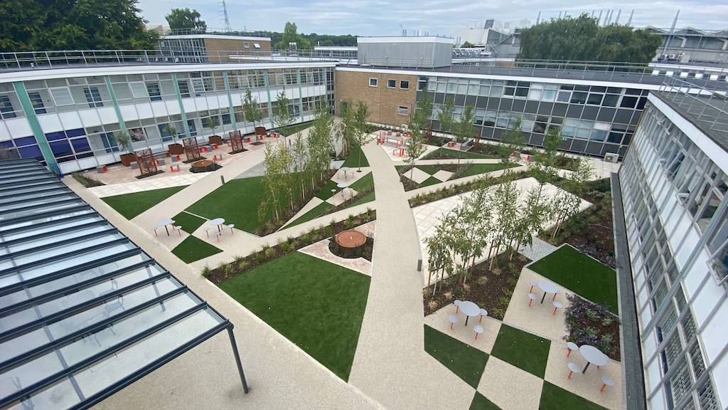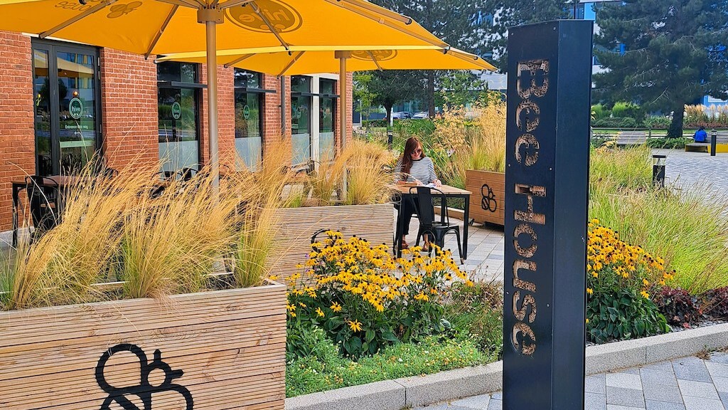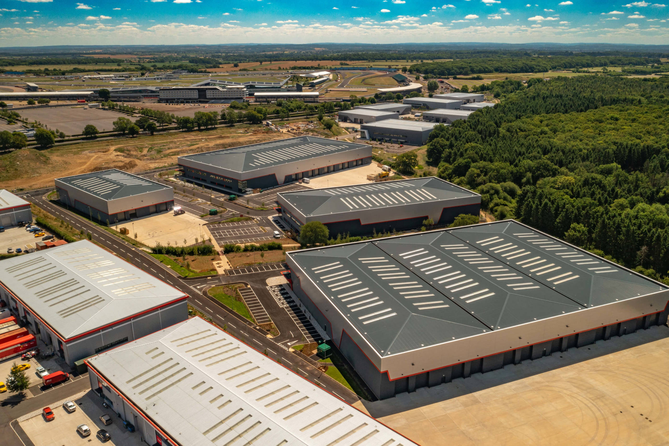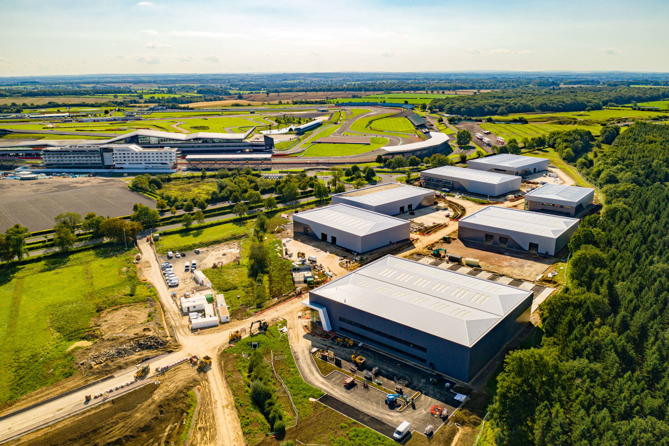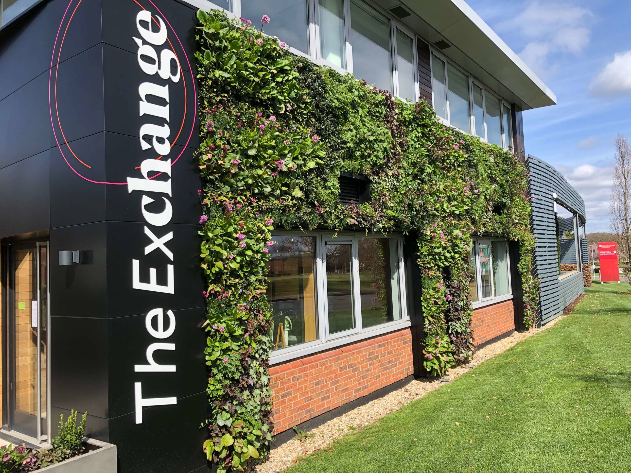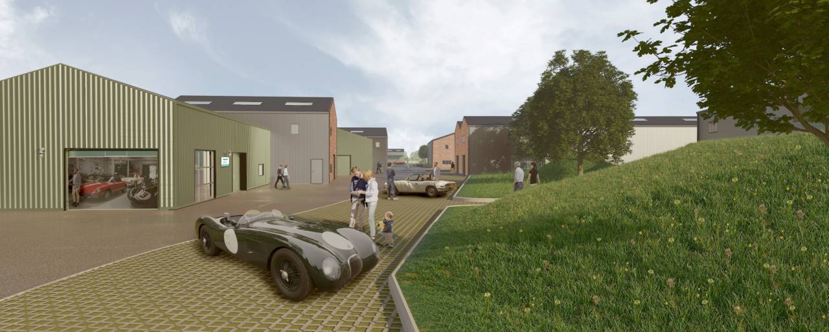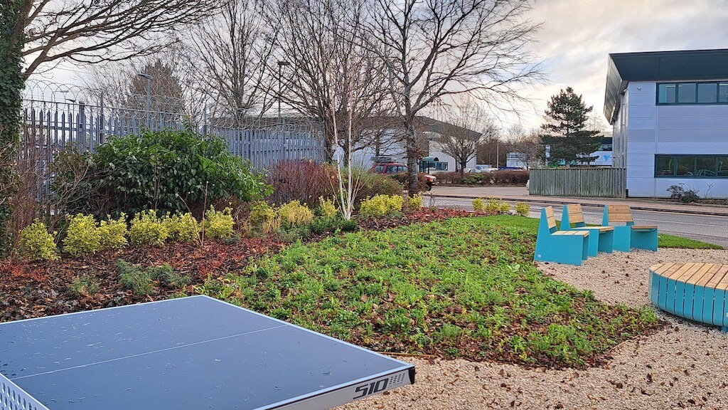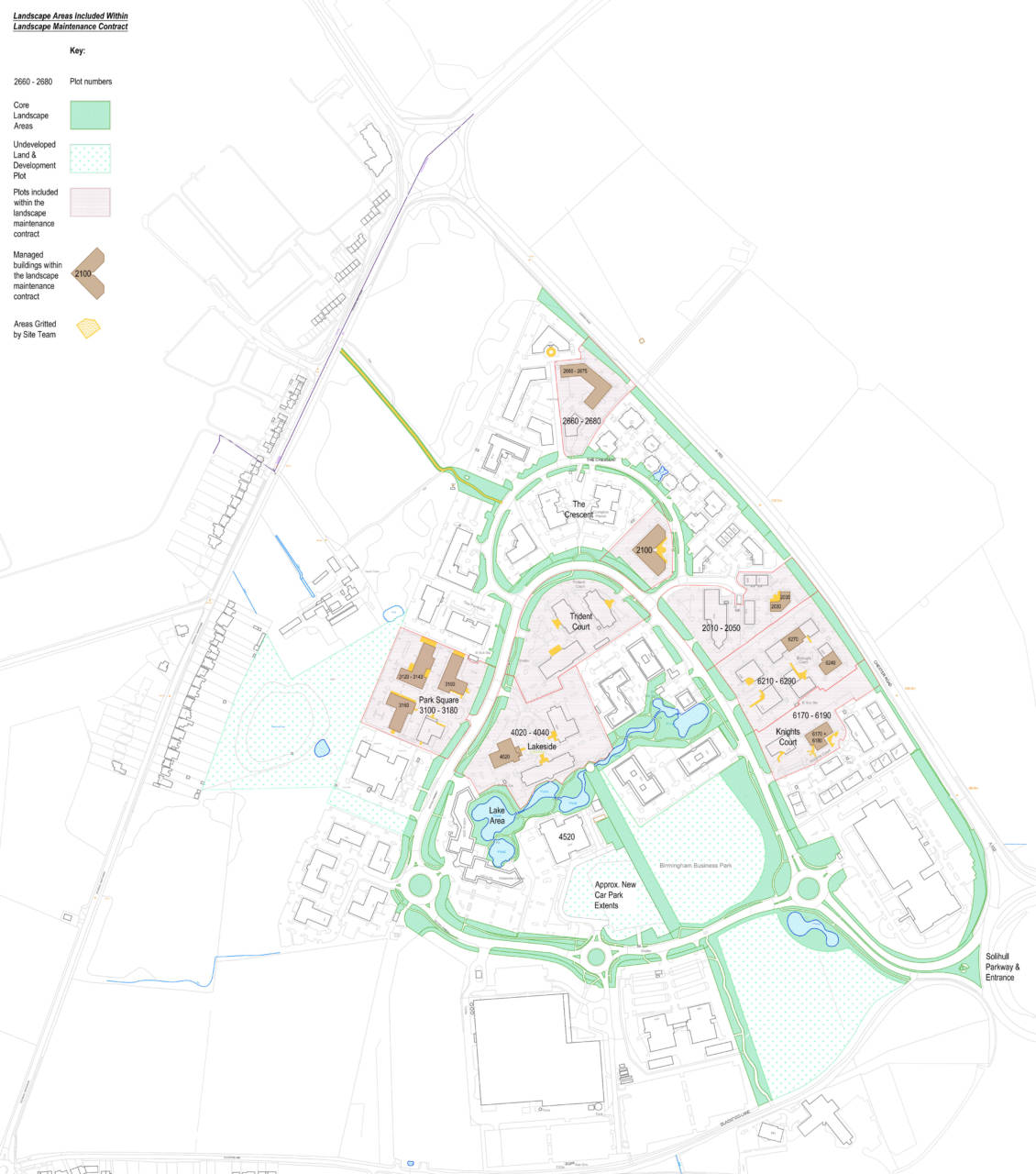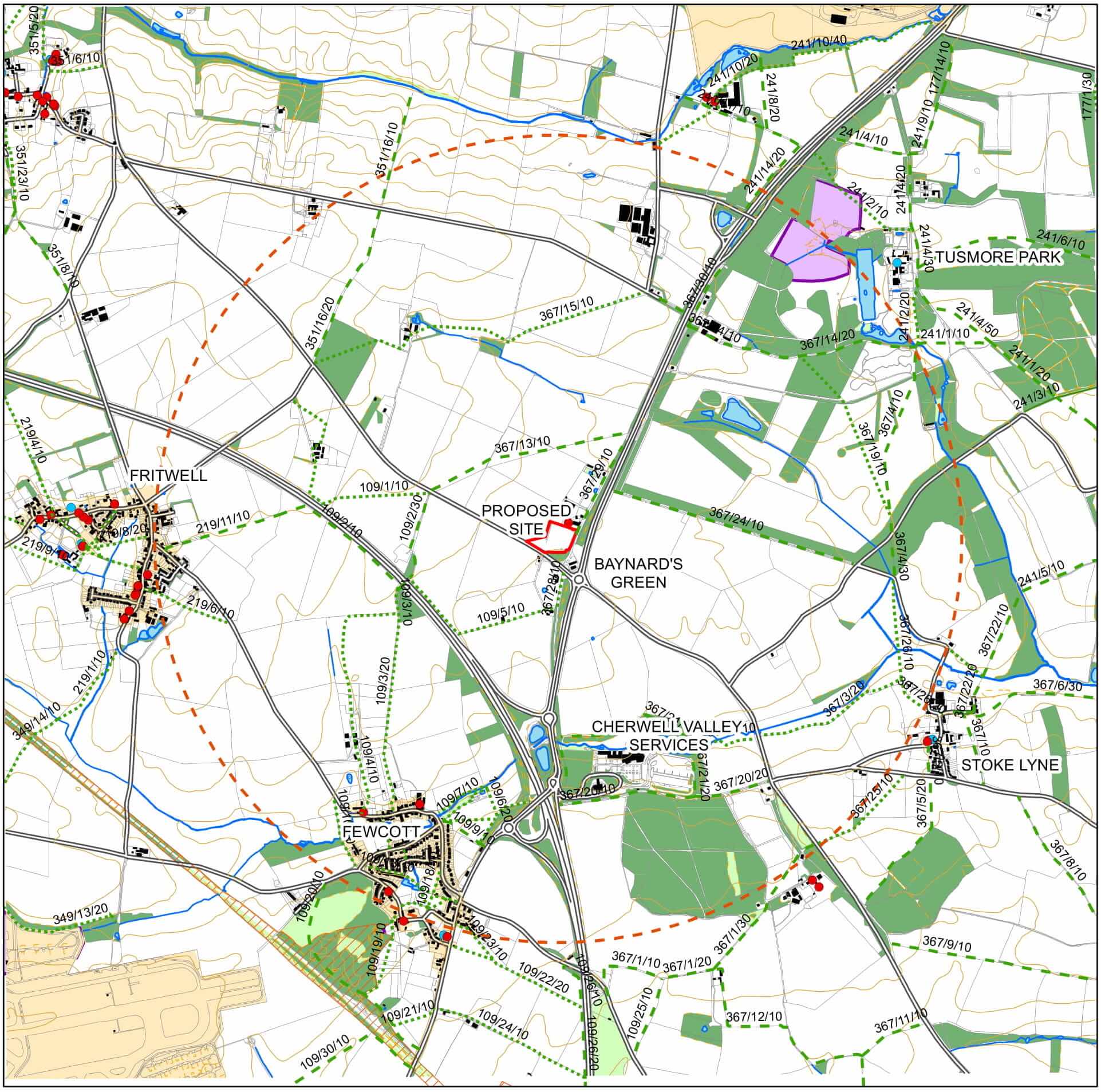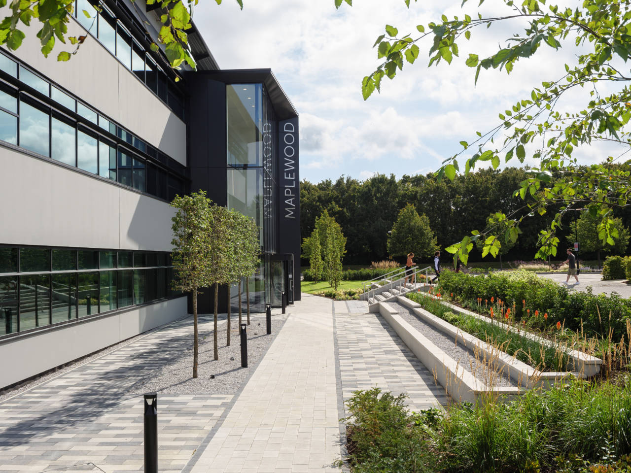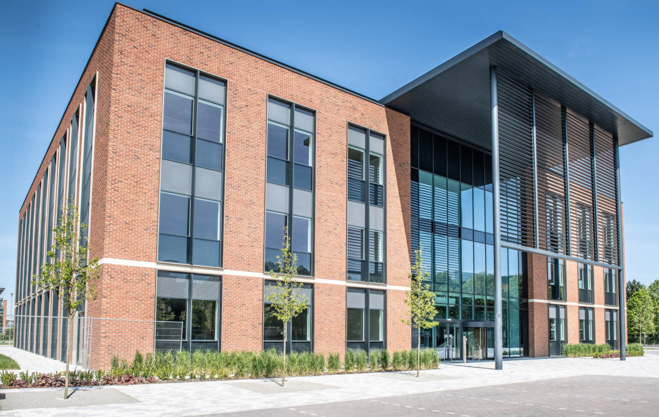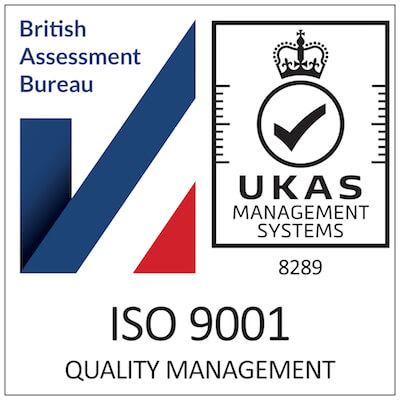Business Parks and Commercial
At ASA Landscape Architects, we understand that offices are more than the place you work. We know how to assess your requirements, delivering and managing landscapes that exceed your expectations; supporting vibrant communities and promoting occupier wellbeing.
Grove Business Park
Project: Grove Business Park ASA were invited to develop a new landscape proposal for the redevelopment of an existing Business Park at Grove, into a leading science and innovation hub, providing feasibility studies, concept development and tender information, as well as planting schemes to uplift the existing entrance and [...]
190-192 Park Drive, Milton Park
Project: 190-192 Park Drive, Milton Park Located in a prominent position at the eastern entrance of Milton Park, this new development of seven high-tech R&D workspaces (also known as Nebula) has been designed to the highest sustainable standards, achieving BREEAM Excellent and EPC 'A' rating, with a commensurate high-quality [...]
1180 Winnersh Triangle Business Park
Project: 1180 Winnersh Triangle Business Park A decade after designing the original podium landscape, ASA Landscape Architects were appointed by Frasers Property to design and oversee the implementation of a new landscape scheme, which upgrades the existing scheme to create more versatile spaces for use by occupiers of the [...]
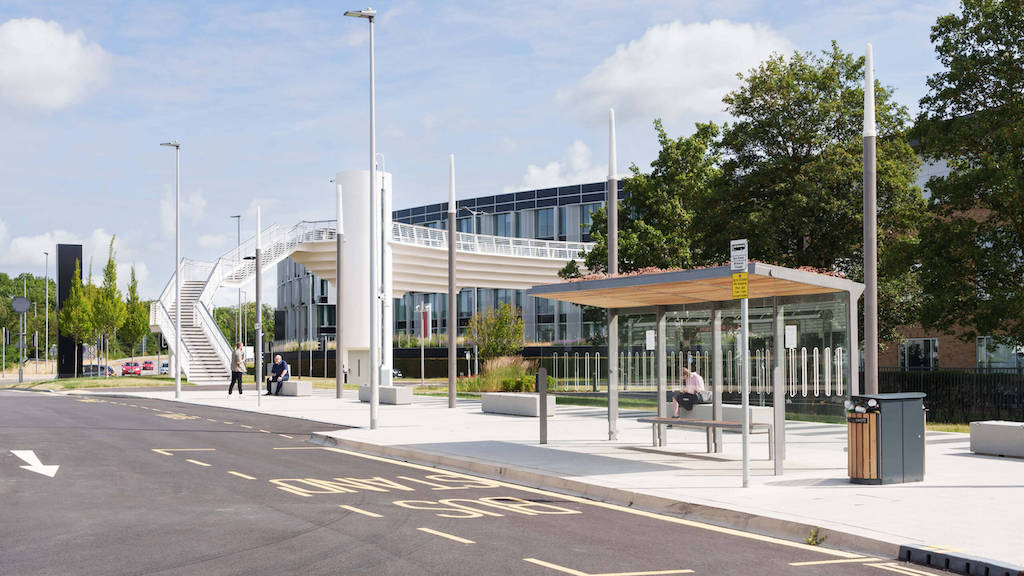
Station Piazza – Winnersh Triangle Business Park
Project: Station Piazza - Winnersh Triangle Business Park Continuing on from the success of other landscape improvement projects at Winnersh Triangle; ASA Landscape Architects were appointed by Frasers Property to facilitate the design and implementation of the new Station Piazza. Working alongside WSP and Wokingham Borough Council, who [...]
Culham Science Centre Quad
Project: Culham Science Centre Quad ASA Landscape Architects were appointed by UKAEA to design a new vibrant landscape to replace the tired patch of grass in a quadrangle within Culham Science Centre. The brief was to design a place that would be used as a meeting area for lunch and [...]
The Bee House
Project: The Bee House Working closely with the MEPC, SRA Architects, Stantec, Charlton Abbot Forestry and Barnwood Contractors to transform Building 140, ASA has designed a landscape which retro-fits sustainability and creates a more welcoming space to occupiers. Car-parking was removed adjacent to the new frontage, allowing for the [...]
Silverstone Technology Park Phase 3
Project: Silverstone Technology Park Phase 3 Continuing on from the highly successful Silverstone Technology Park Phase 2, ASA were appointed to continue works with Barnwood Construction, Glanvilles, SRA Architects and Ridge and Partners, on behalf of MEPC, to design and over see the delivery of the landscape to [...]
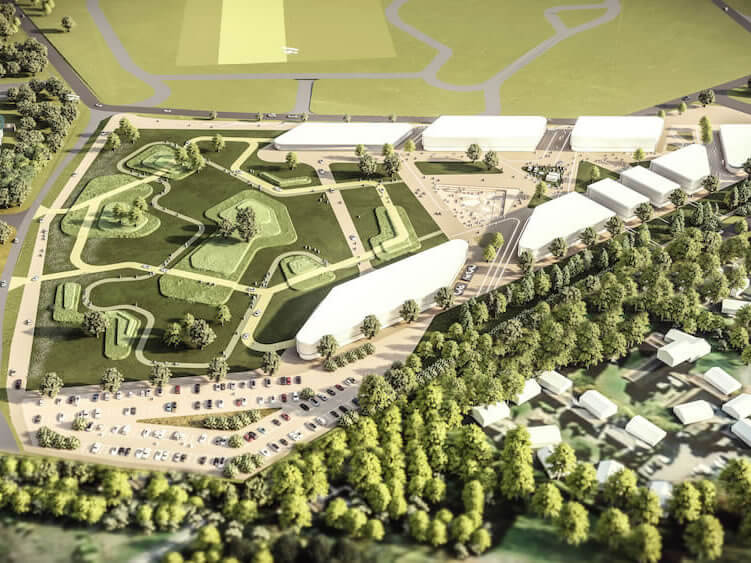
Bicester Motion Experience Quarter
Project: Bicester Motion Experience Quarter, Former RAF Bicester ASA have been working with Bicester Motion to realise their vision for a vibrant future for the former RAF Bicester, promoting public access and offering a collection of inclusive visitor experiences unlike any other destination in the country.Providing specialist Landscape and [...]
Winnersh Triangle 200 Series Pocket Park
Project: Winnersh Triangle 200 Series Pocket Park ASA Landscape Architects were appointed by Frasers Property to masterplan, design and implement landscape upgrades to Winnersh Business Park, with a focus on tenant’s physical and mental well-being, encouraging rich social experiences and a strong sense of community. The first phase [...]
Silverstone Technology Park Phase 2
Project: Silverstone Technology Park Phase 2 ASA have been working with Barnwood Construction, Michael Sparks Associates, Glanvilles and Ridge and Partners on behalf of MEPC to design and deliver the landscape to the Phase 2 development at Silverstone Park. Through ensuring that the majority of plants are native, [...]
The Exchange, Chineham Business Park
Project: The Exchange, Chineham Business Park ASA Landscape Architects were appointed by Frasers Property to design and over-see a new out-door work/café space, complete with raised planting beds and green wall for The Exchange, Chineham Park. ANS Global are market leaders in green wall design and development, and we [...]
Bicester Technical Site
Project: Bicester Technical Site ASA Landscape Architects were commissioned to carry out a LVIA and create a sensitive landscape design to support the proposed Technical Building development at Bicester Heritage, situated in this important Conservation Area. After gaining unanimous planning approval, ASA Landscape Architects are working with the design team [...]
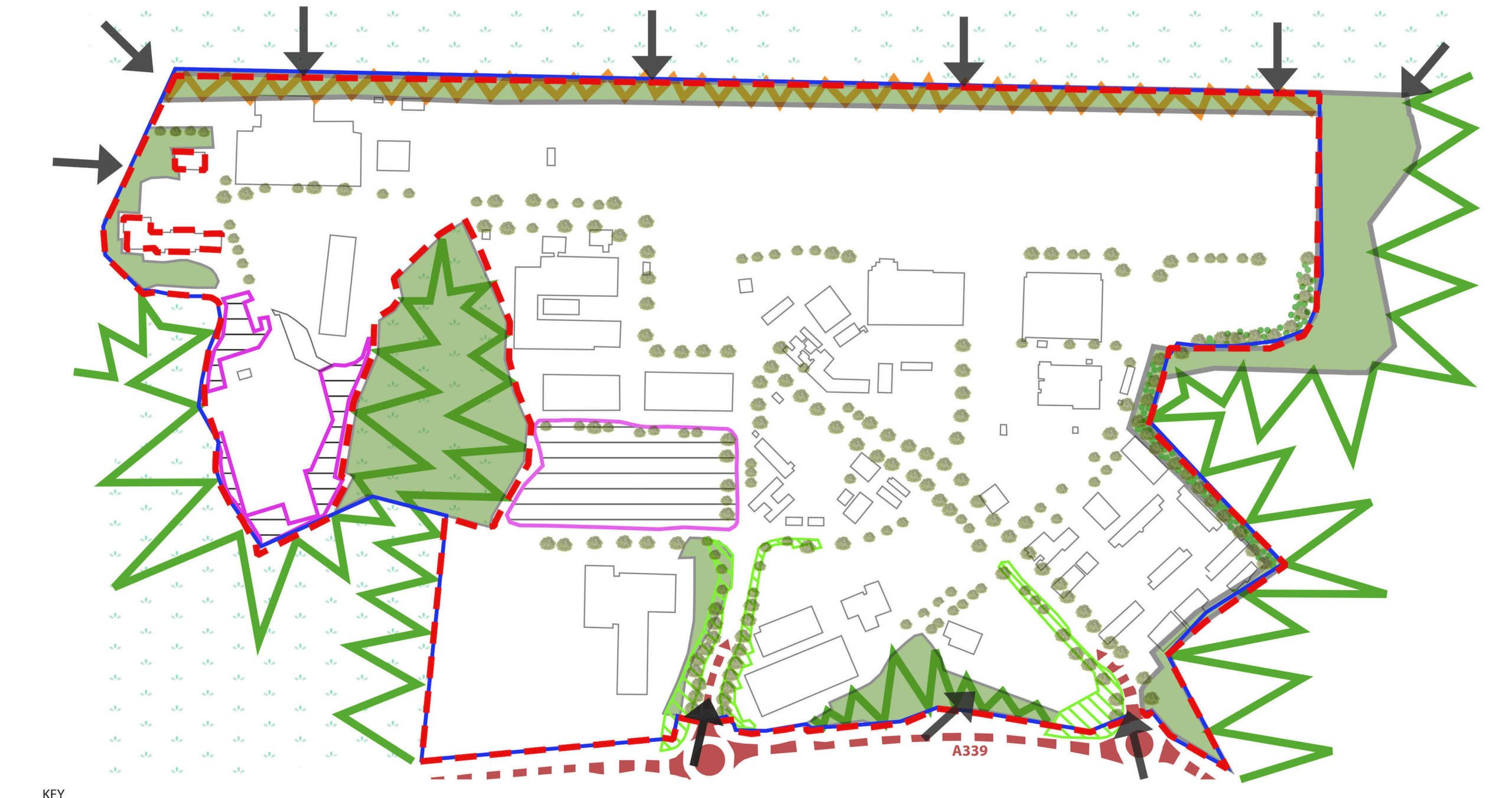
Greenham Local Development Order Design Guide and LVIA
Project: Greenham Local Development Order Design Guide and LVIA ASA Landscape Architects, on behalf of the Greenham Common Trust prepared a Landscape Visual Assessment in support of the preparation of a Local Development Order (LDO) identifying the impacts and factors influencing the building parameters. In addition (in conjunction [...]
Pioneer Park Oxford
Project: Pioneer Park Oxford ASA were invited by Canmoor to develop a series of initiatives to create a more enlivened and welcoming frontage, to an existing Business Park (formerly known as Oxford Industrial Park). Working closely with the Landscape Contractor, ASA ensured that existing over-mature banks of shrubs were [...]
Birmingham Business Park
Project: Birmingham Business Park ASA Landscape Architects were commissioned to write a Landscape Performance Specification and supporting contract documentation, including Preliminaries and new masterplan to support the re-tendering of the Maintenance of Birmingham Business Park. Birmingham Business Park is set in 148 acres of mature parkland and is the most [...]
Baynards Green
Project: Baynards Green ASA carried out a Landscape and Visual Assessment (LVIA) in support of an application for a commercial development at Baynard’s Green near to Junction 10 of the M40. Project Details Client: Brunel Securities LLP Landscape Visualisation: [...]
Maplewood
Project: Maplewood The total refurbishment of the existing office block included the re-locating of the building entrance, requiring whole-sale redesign of the building curtilage and car-parking areas, ensuring sweeping views and access to the newly framed building entrance. ASA Landscape Architects saw the project from concept development, planning through to [...]
95 Park Drive
Project: 95 Park Drive Located on Milton Park, this new development for MEPC proves high quality purpose built laboratory space on the site of a distribution centre. Focused on creating a sense of well-being within the working environment, the building design was complemented by contemporary planting chosen for [...]
Let’s talk about your next project.

