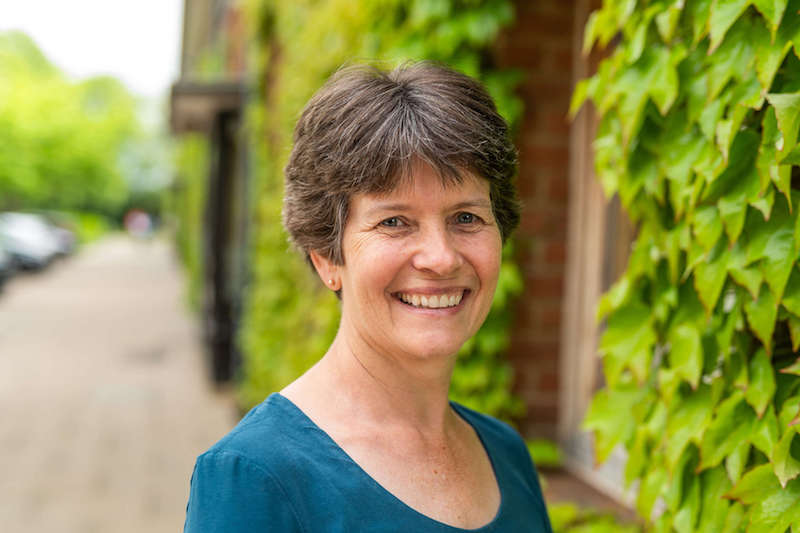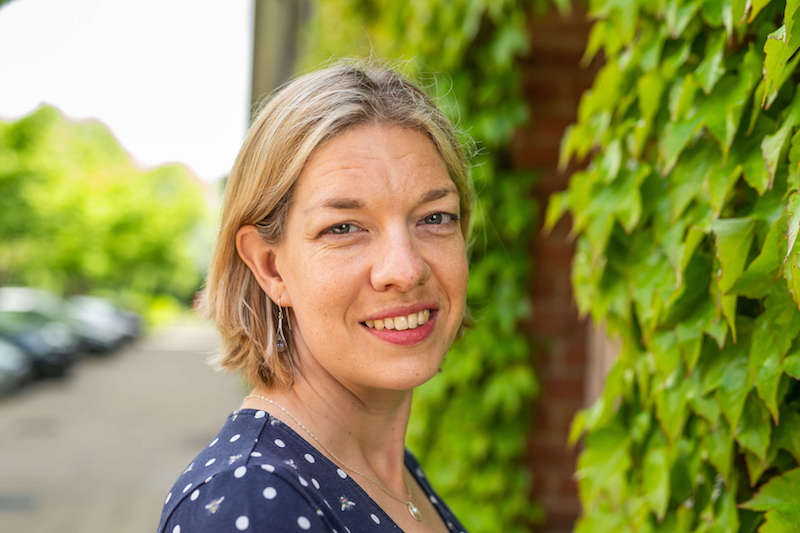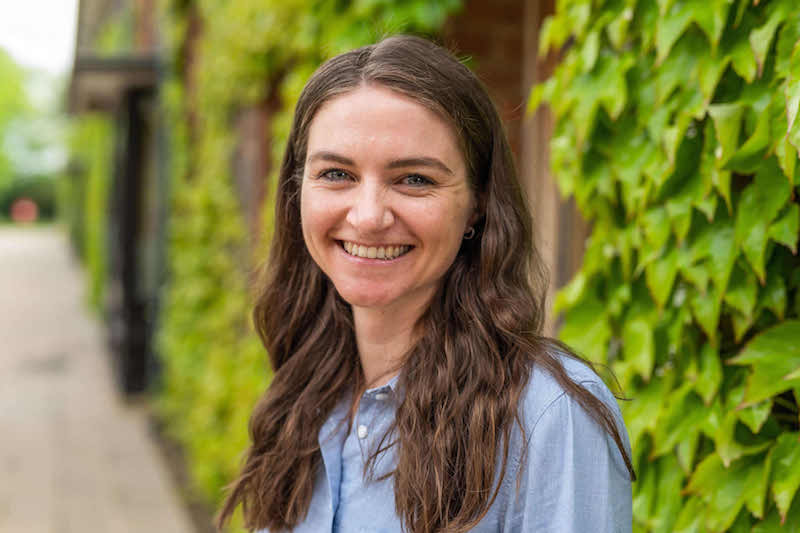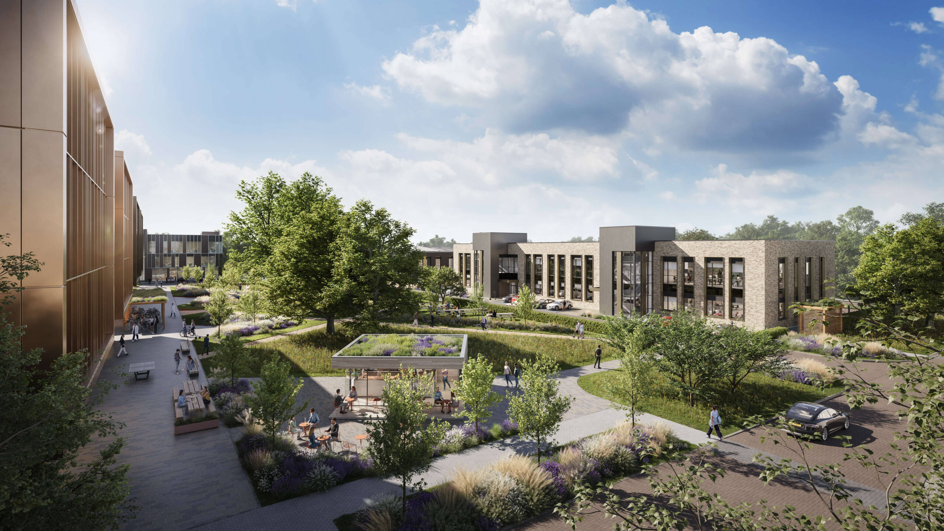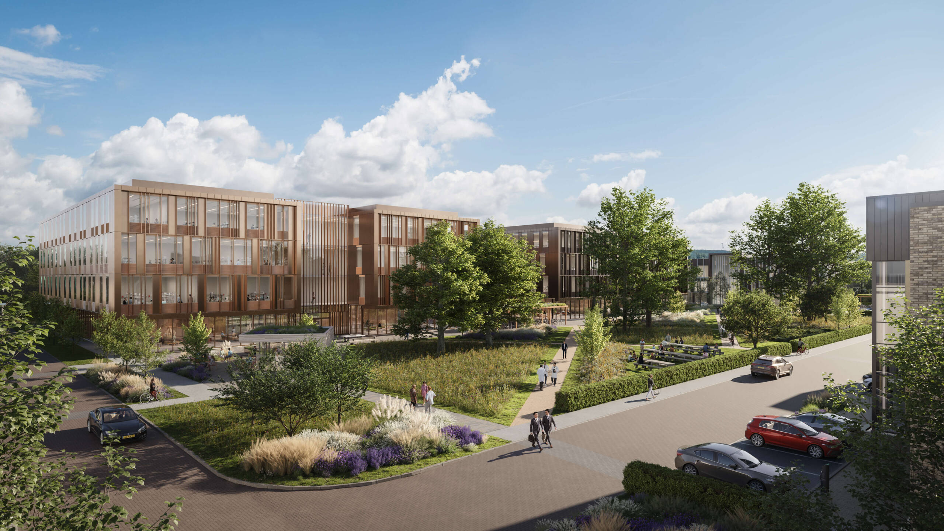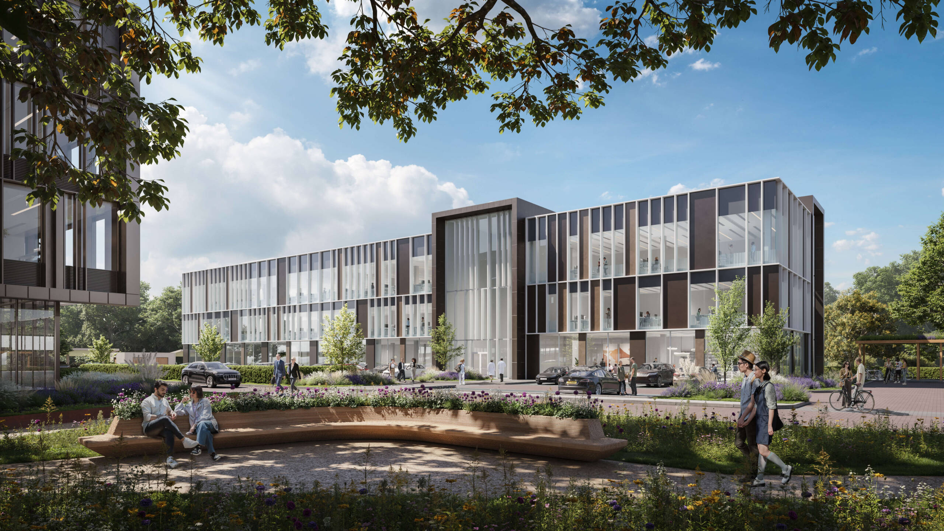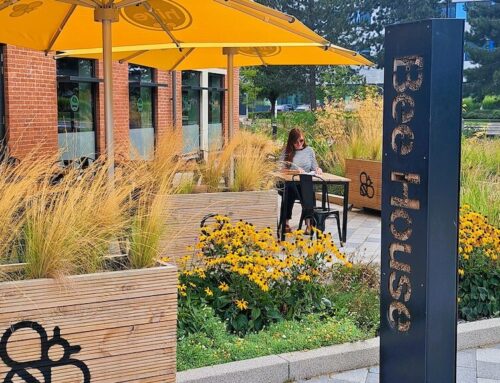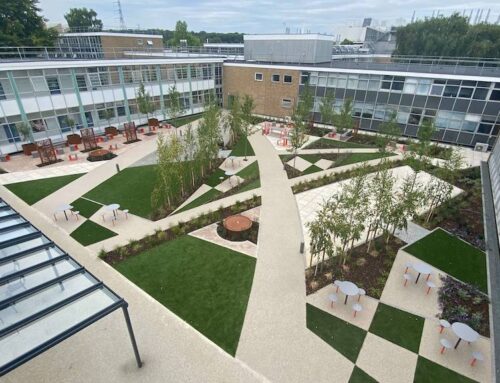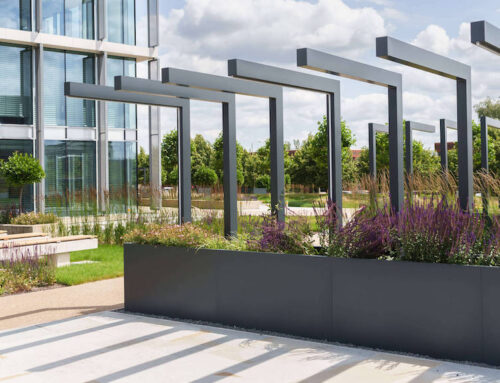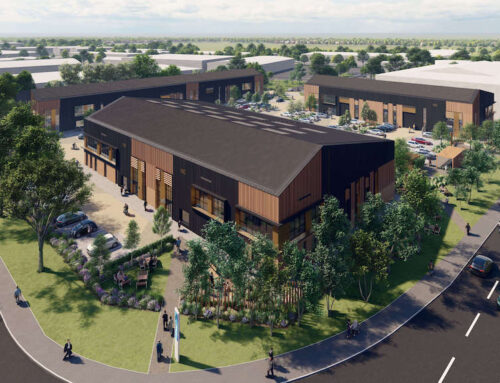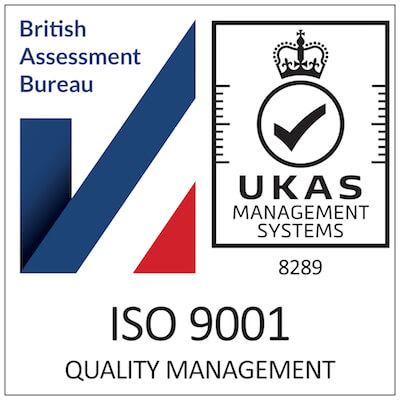Project: Grove Business Park
ASA were invited to develop a new landscape proposal for the redevelopment of an existing Business Park at Grove, into a leading science and innovation hub, providing feasibility studies, concept development and tender information, as well as planting schemes to uplift the existing entrance and LVIA documentation in support of the planning application.
The proposed developed will extend the existing 17 buildings to add a further 37,00sqft (35,024 sqm) of premium space suitable for technology, R&D, life sciences and lighting industry, as well as new open spaces, a network of green corridors and a brand-new amenity space at the heart of the new development.
The public realm design provides a series of tree-lined streets, easy to navigate footpaths and open spaces (including new public bridleway) that form a green network of improved connectivity and attractive spaces, accessible to all and commensurate with a high-quality science and technology park setting.
ASA were invited to develop a new landscape proposal for the redevelopment of an existing Business Park at Grove, into a leading science and innovation hub, providing feasibility studies, concept development and tender information, as well as planting schemes to uplift the existing entrance and LVIA documentation in support of the planning application.
The proposed developed will extend the existing 17 buildings to add a further 37,00sqft (35,024 sqm) of premium space suitable for technology, R&D, life sciences and lighting industry, as well as new open spaces, a network of green corridors and a brand-new amenity space at the heart of the new development.
The public realm design provides a series of tree-lined streets, easy to navigate footpaths and open spaces (including new public bridleway) that form a green network of improved connectivity and attractive spaces, accessible to all and commensurate with a high-quality science and technology park setting.
Project Details
Client: Oxford University Endowment Policy
Location: Grove, Oxfordshire
Status: In Planning
Architect: SRA Architects
Client’s Agent: ATLP Consulting
Ecology and Transport: RPS Group
Engineering: Stantec
Planning: Savills
Project Management and QS: Tetra Tech
CGI Artists: Siren
Size: 32 acre

