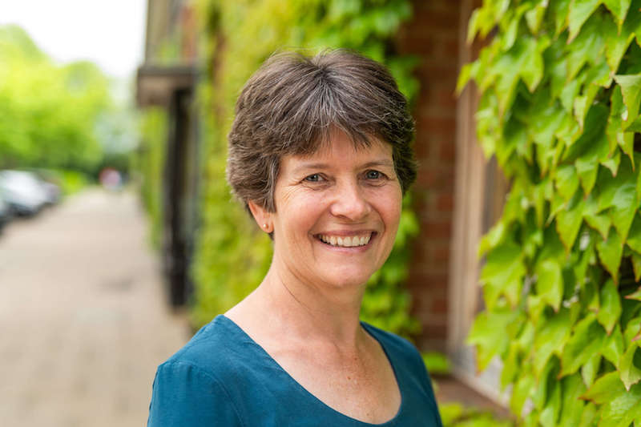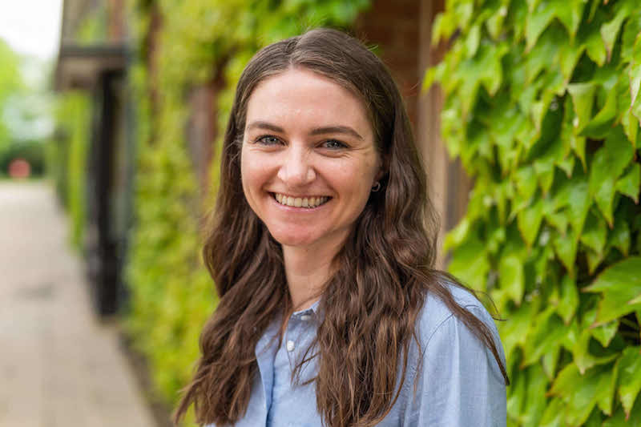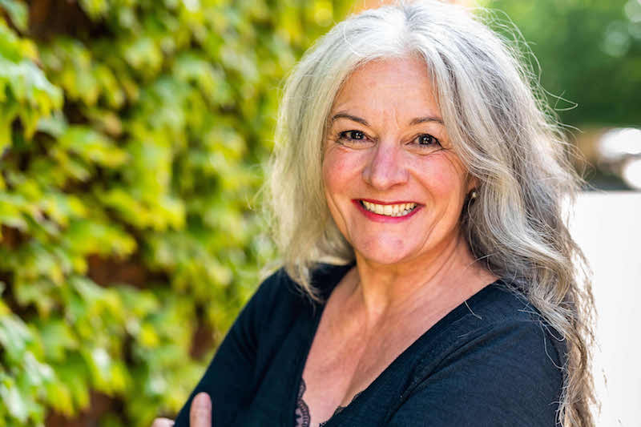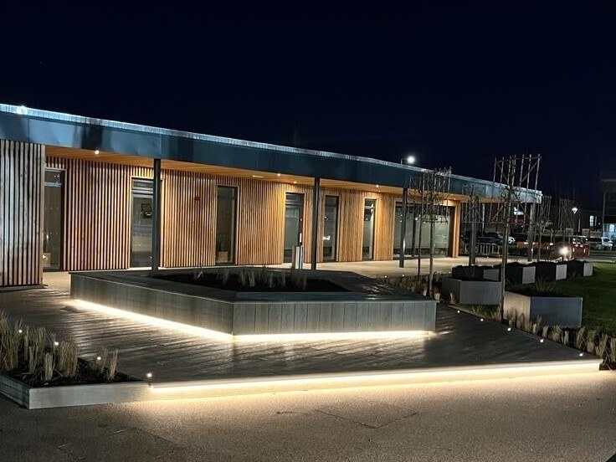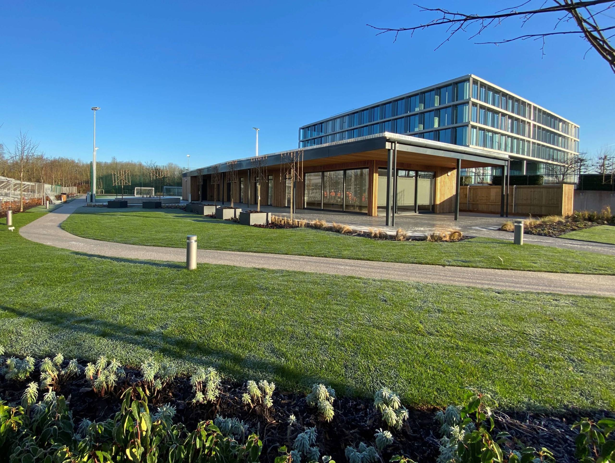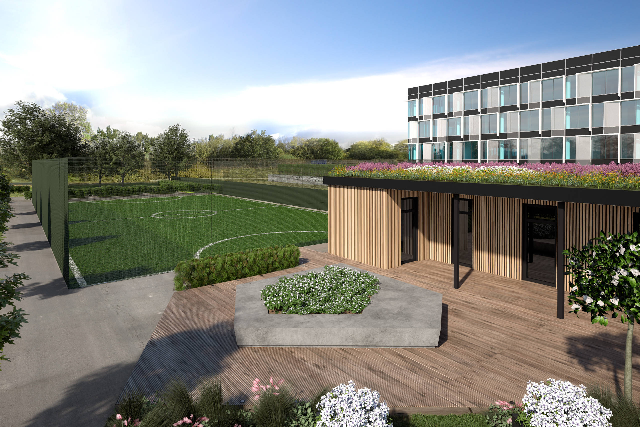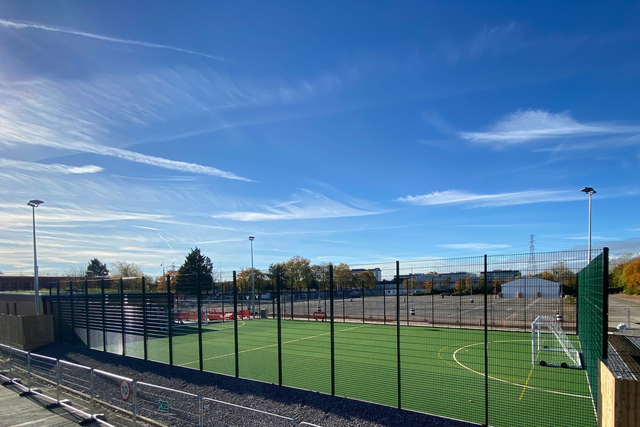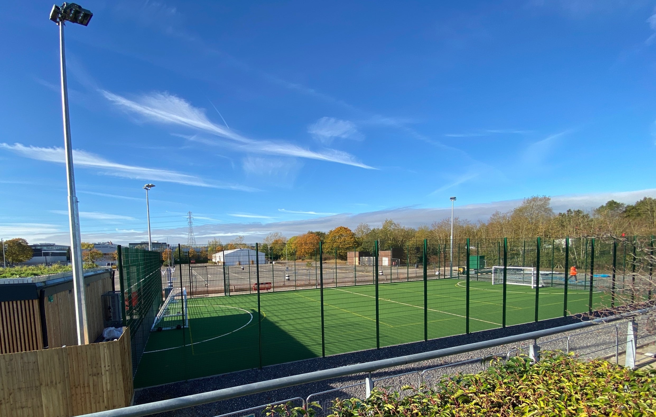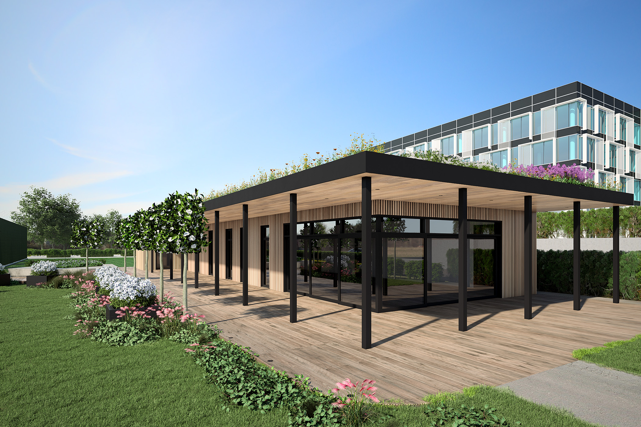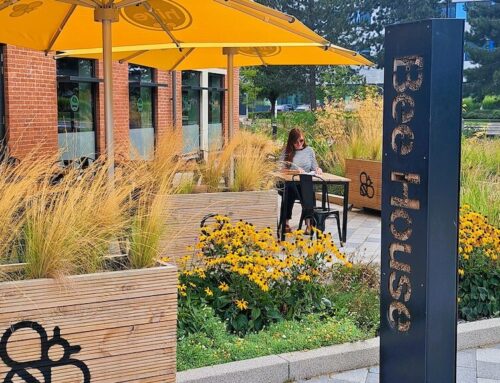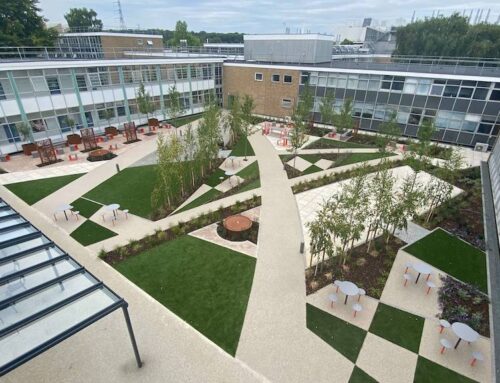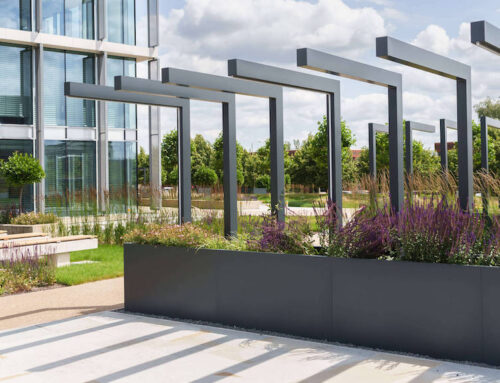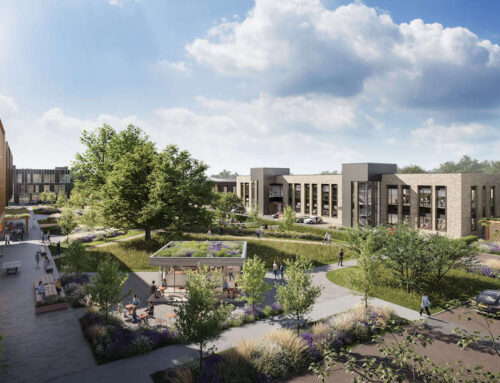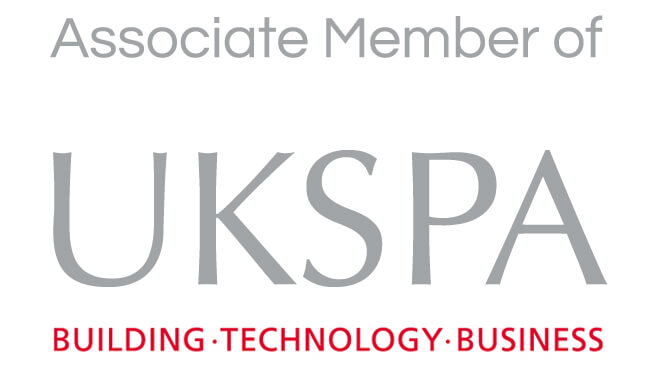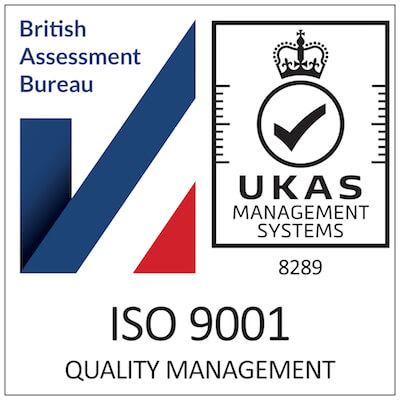Project: Winnersh Triangle Sports Hub
ASA Landscape Architects were appointed by Frasers Property to masterplan, design and implement landscape upgrades to Winnersh Triangle Business Park, with a focus on the tenant’s physical and mental well-being, encouraging rich social experiences and a strong sense of community.
The third phase of works is currently in progress with the construction of a brand-new Sports Hub, located on a brownfield site within the Business Park. This development is also in conjunction with improvements to the pedestrian experience along Eskdale Road.
The Sports Hub encompasses an exciting new sports pavilion (designed by TG Escapes) which houses not only an exercise class studio, but also treatment rooms and shower facilities. The green roof structure of the pavilion boasts a semi-intensive planting scheme designed by ASA landscape Architects, which will give an explosion of colour through the seasons and can be viewed more fully from the adjacent building 1180.
The vertical-slatted timber exterior of the pavilion is enhanced by a resin mineral deck area, incorporating a bespoke planter bench and water fountain. The deck is gently lit by small wayfinding spot lights, with the deck steps and planter being underlit; all making an impressive contemporary space.
From the deck, a path leads to the floodlit Sports Pitch, created from a dressed artificial turf, which will provide year-round enjoyment for the occupiers of Winnersh Triangle Business Park.
The planting is of a limited colour palette of deep purple and white, emphasising the contemporary look and feel of the site. There are pleached crabapple trees edging the deck underplanted with grasses and bulbs. Surrounding the site are upright trees and hedging – some of which are evergreen, which will give a strong sense of enclosure to the overall site.
A new area of native hedging, wildflower and trees has been planted towards the north of the site, providing screening to the adjacent road and contributing to site biodiversity.
ASA Landscape Architects were appointed by Frasers Property to masterplan, design and implement landscape upgrades to Winnersh Triangle Business Park, with a focus on the tenant’s physical and mental well-being, encouraging rich social experiences and a strong sense of community.
The third phase of works is currently in progress with the construction of a brand-new Sports Hub, located on a brownfield site within the Business Park. This development is also in conjunction with improvements to the pedestrian experience along Eskdale Road.
The Sports Hub encompasses an exciting new sports pavilion (designed by TG Escapes) which houses not only an exercise class studio, but also treatment rooms and shower facilities. The green roof structure of the pavilion boasts a semi-intensive planting scheme designed by ASA landscape Architects, which will give an explosion of colour through the seasons and can be viewed more fully from the adjacent building 1180.
The vertical-slatted timber exterior of the pavilion is enhanced by a resin mineral deck area, incorporating a bespoke planter bench and water fountain. The deck is gently lit by small wayfinding spot lights, with the deck steps and planter being underlit; all making an impressive contemporary space.
From the deck, a path leads to the floodlit Sports Pitch, created from a dressed artificial turf, which will provide year-round enjoyment for the occupiers of Winnersh Triangle Business Park.
The planting is of a limited colour palette of deep purple and white, emphasising the contemporary look and feel of the site. There are pleached crabapple trees edging the deck underplanted with grasses and bulbs. Surrounding the site are upright trees and hedging – some of which are evergreen, which will give a strong sense of enclosure to the overall site.
A new area of native hedging, wildflower and trees has been planted towards the north of the site, providing screening to the adjacent road and contributing to site biodiversity.
Project Details
Client: Frasers Property
Location: Winnersh Triangle Business Park
Status: to be Completed November 2021
Lead Designer: ASA Landscape Architects
Main Contractor: S&C Slatter
Project Manager and Cost Management: Burnley Wilson Fish

