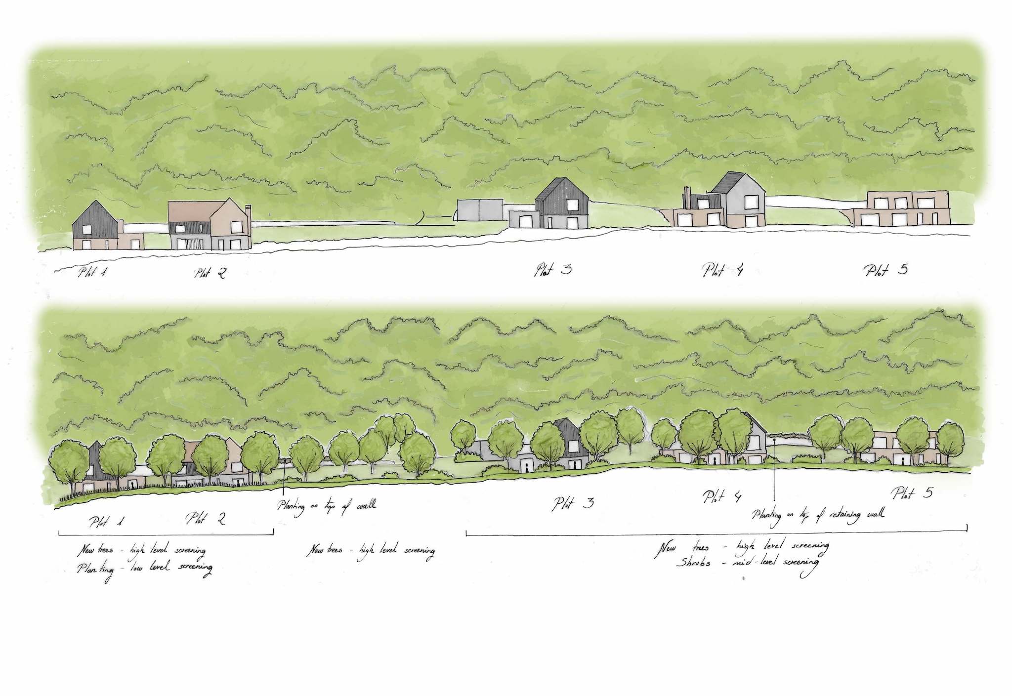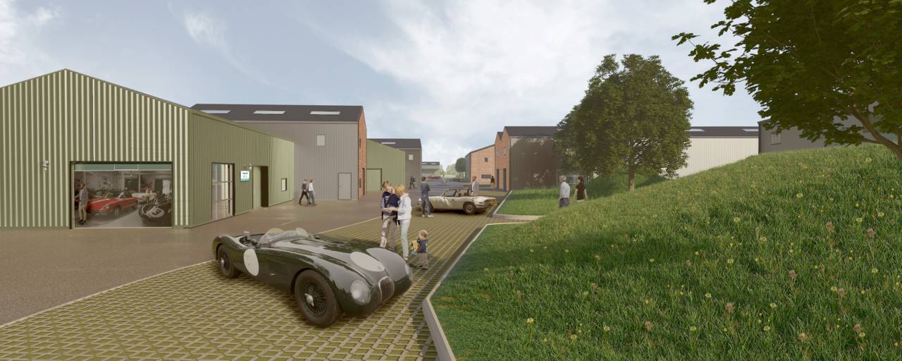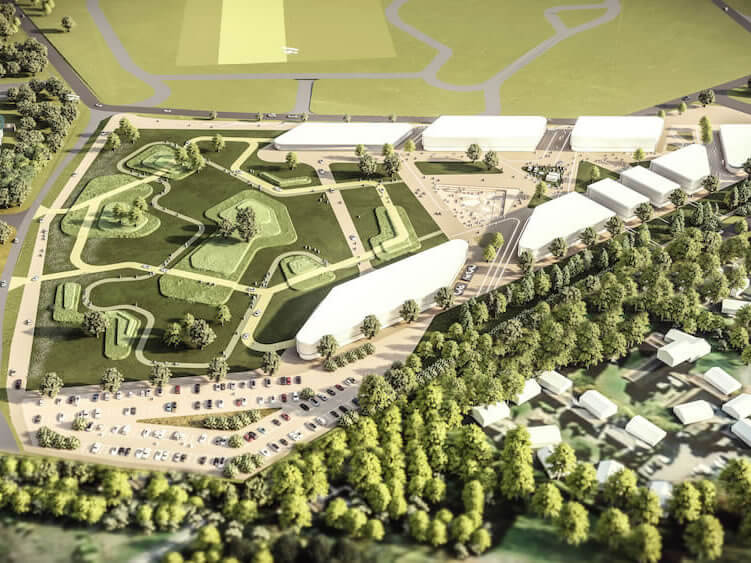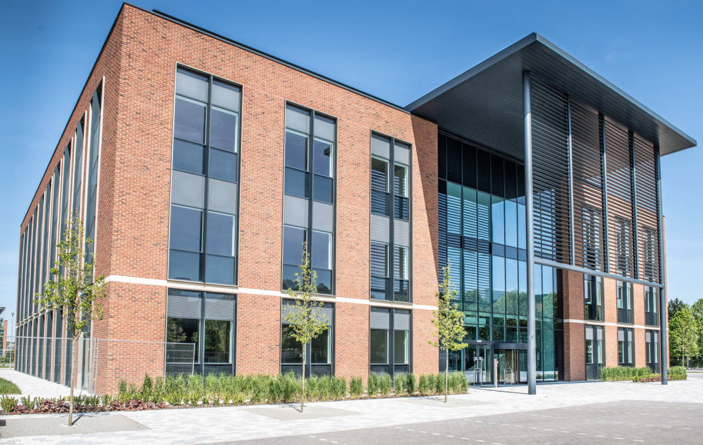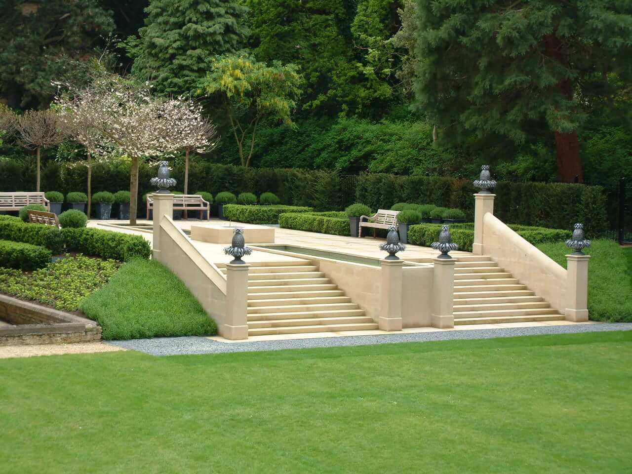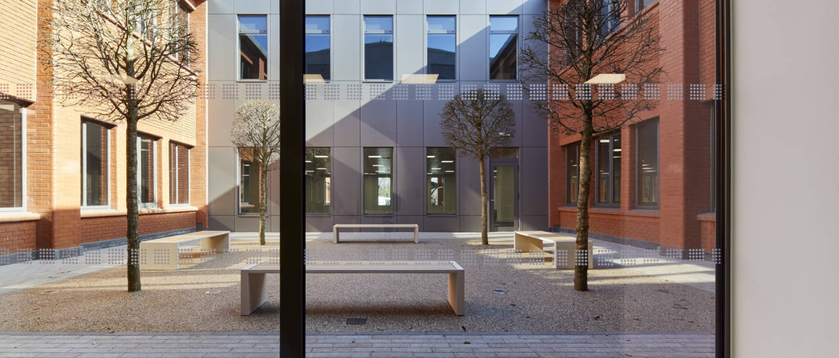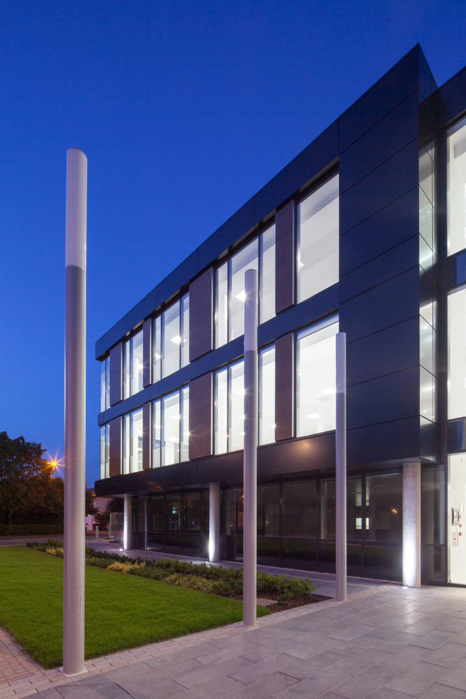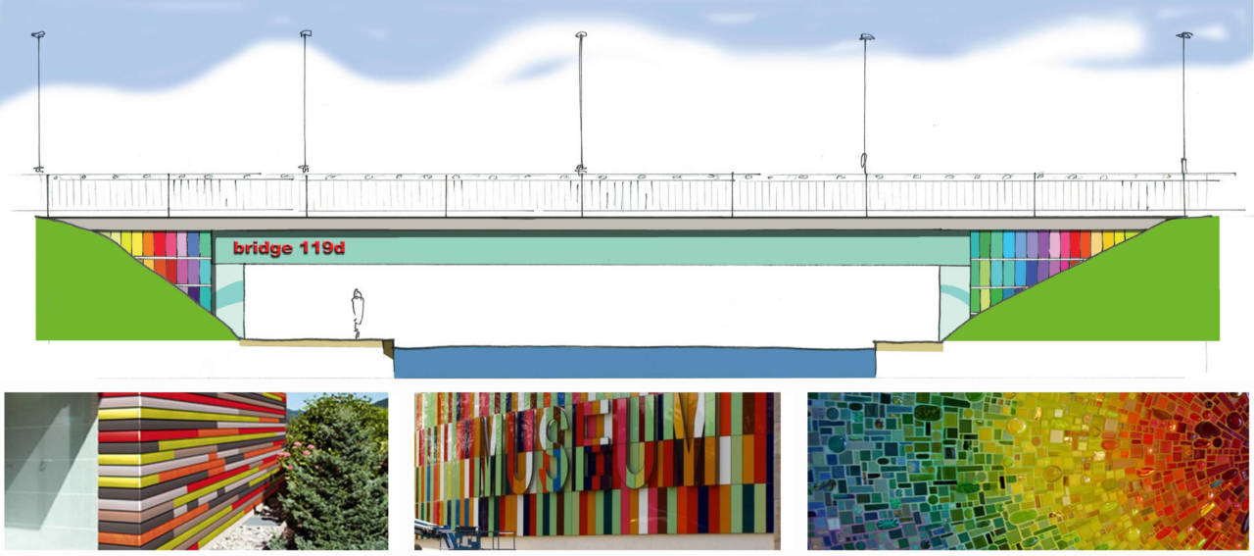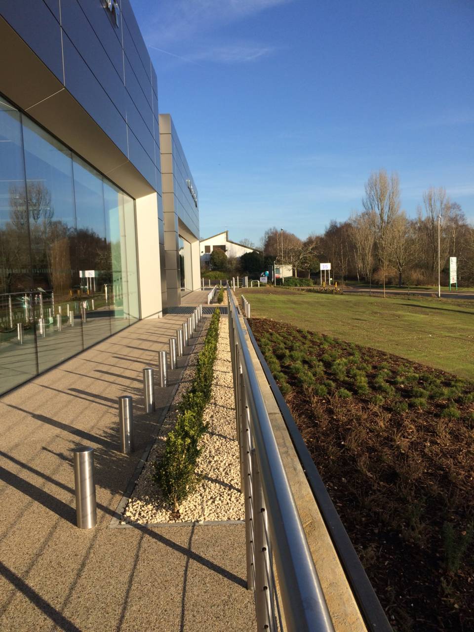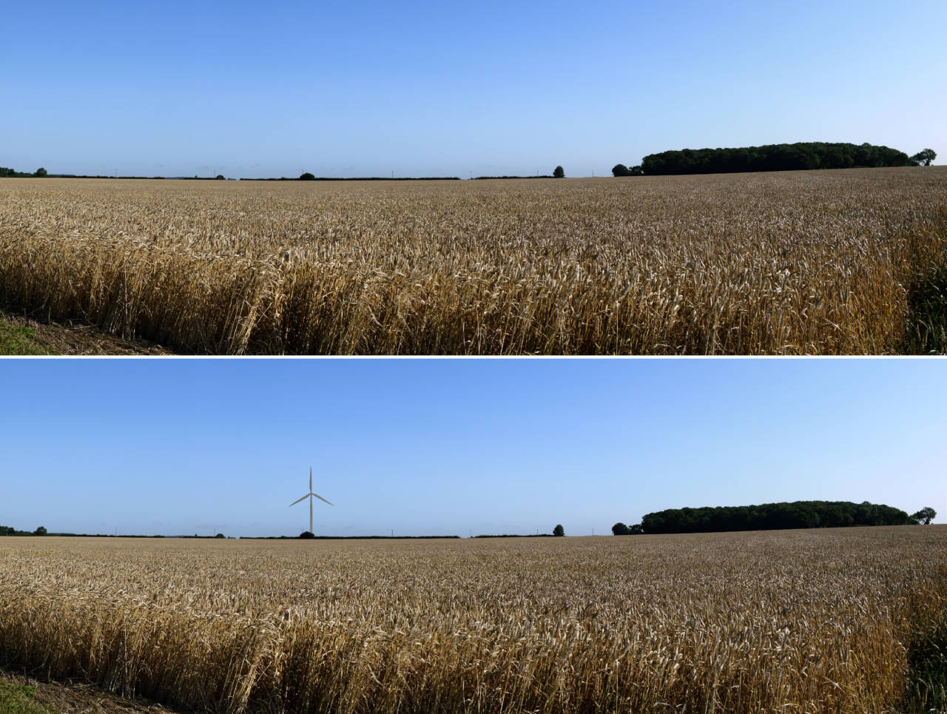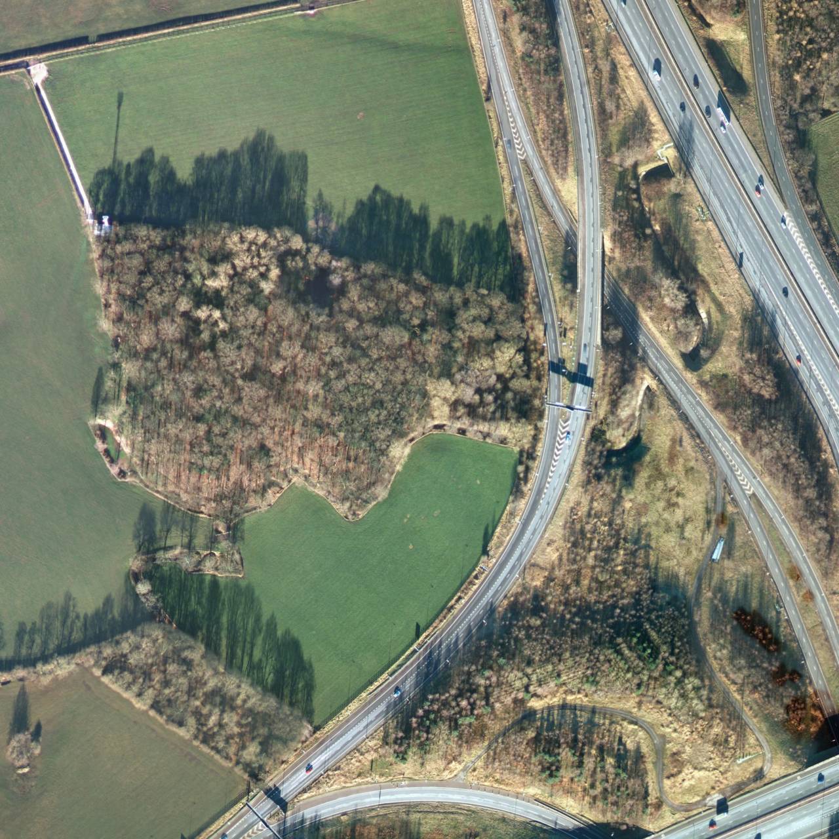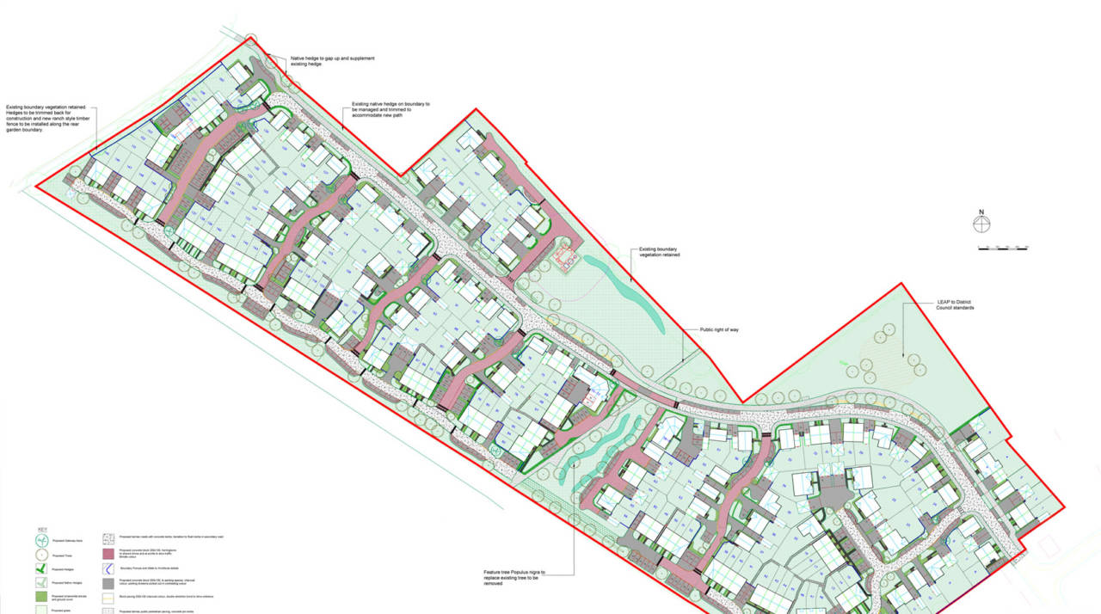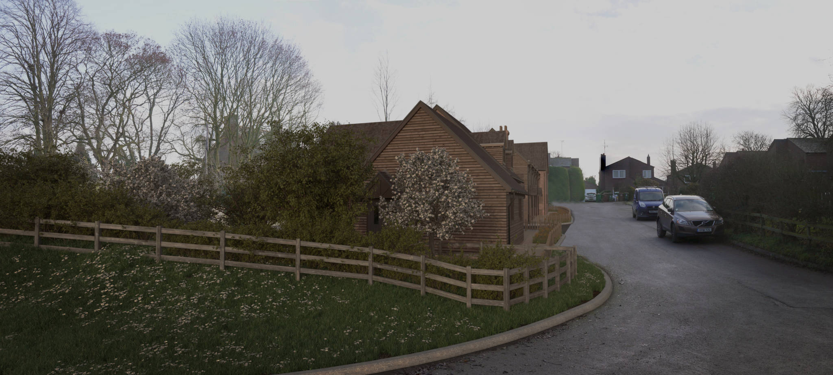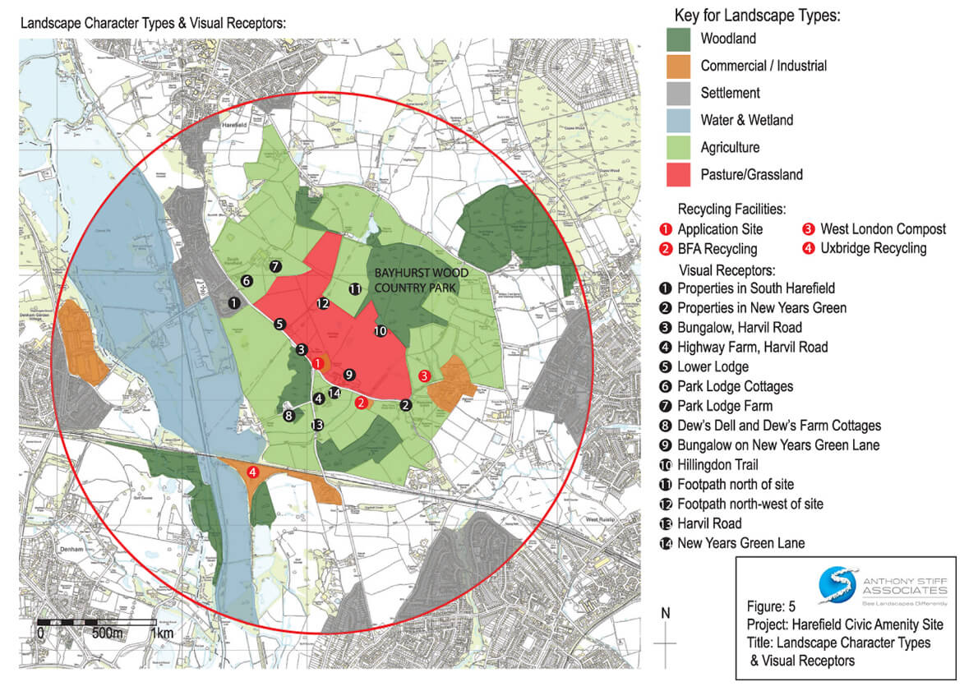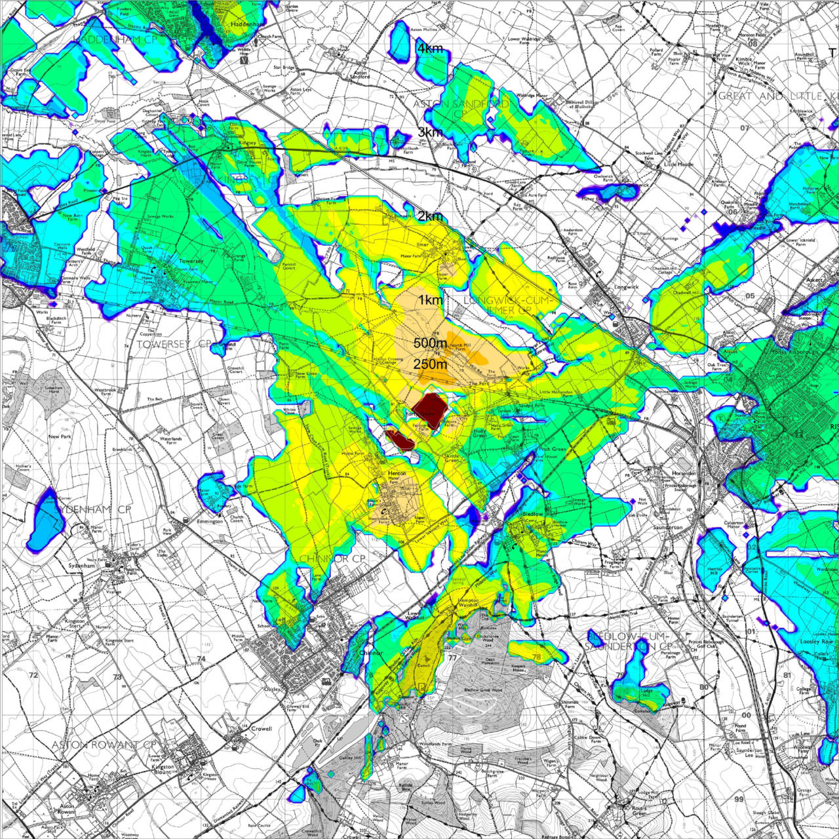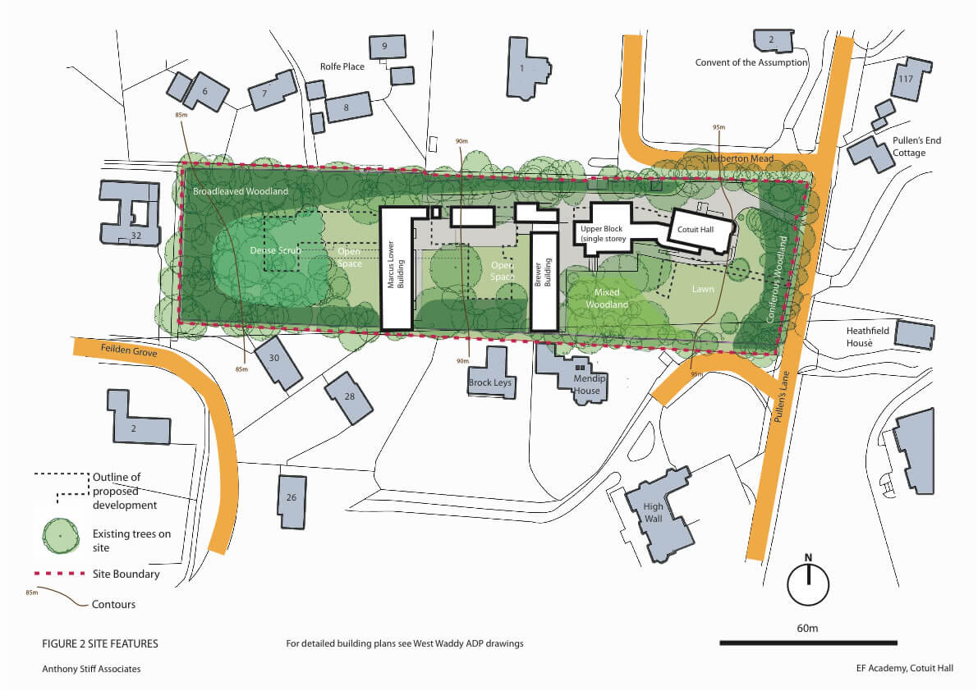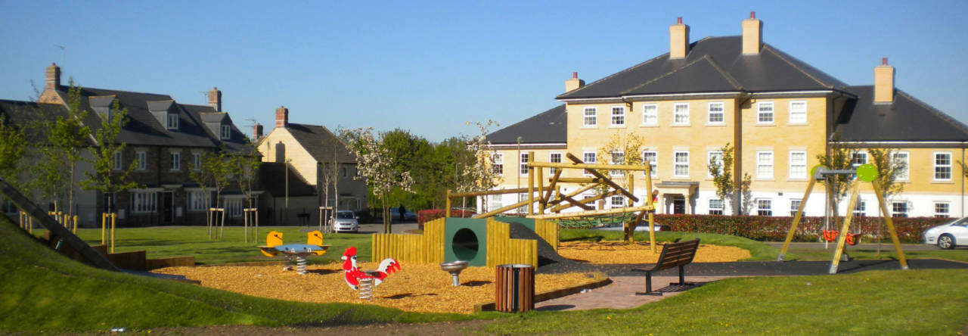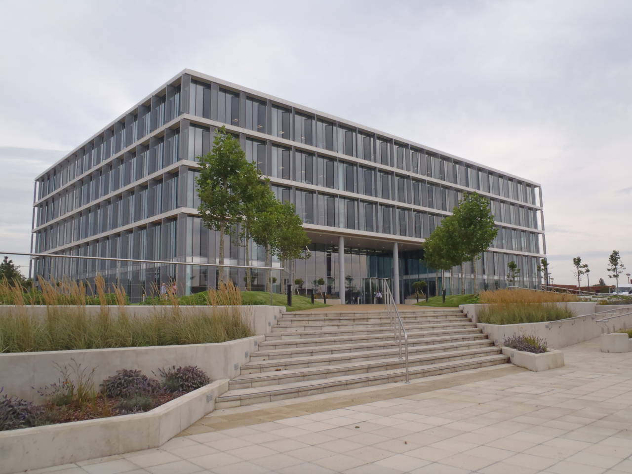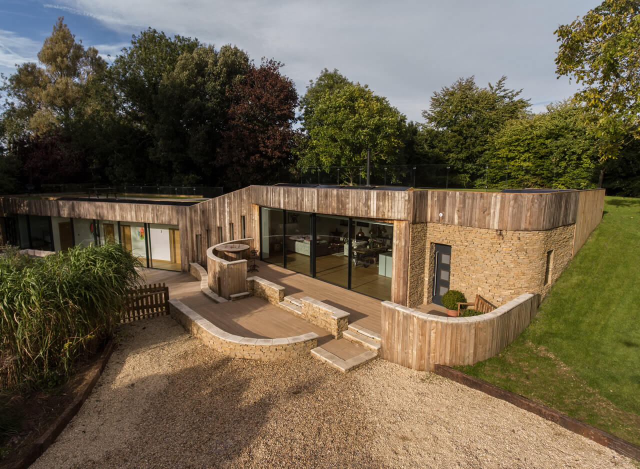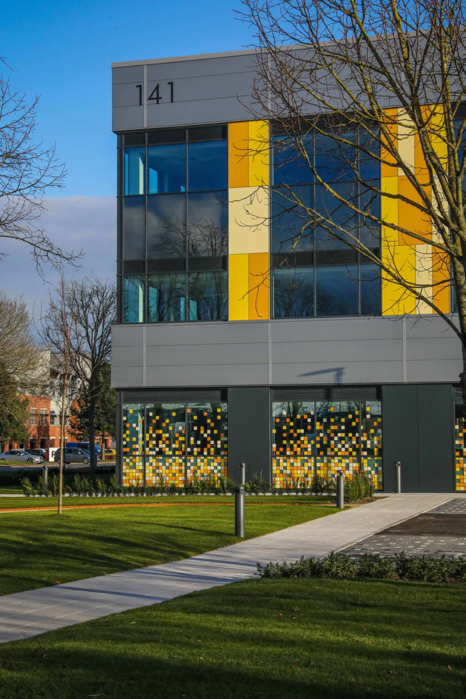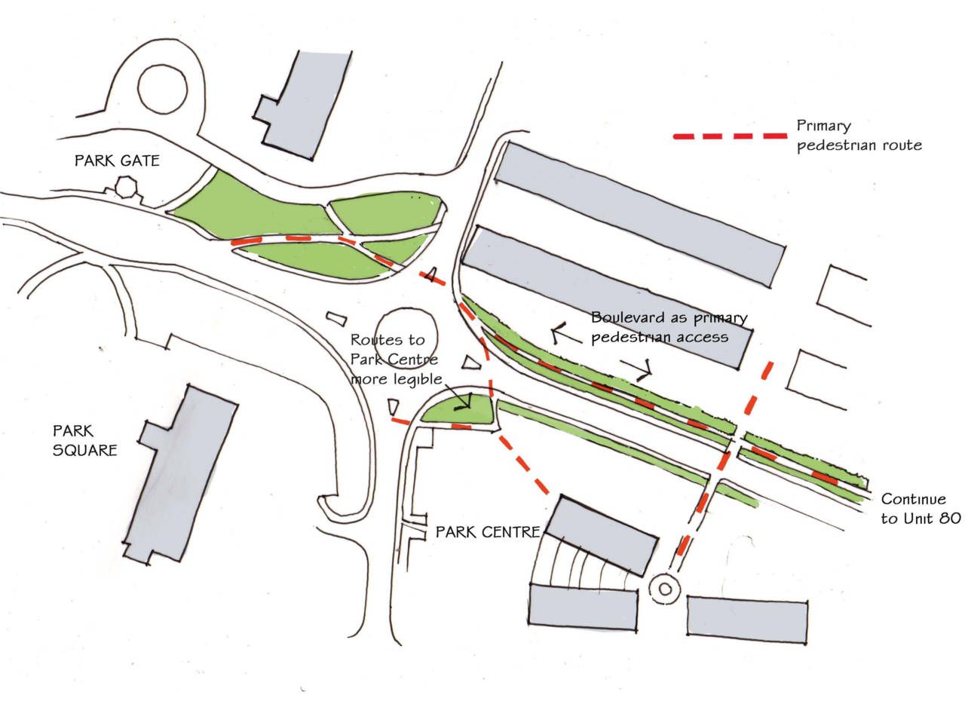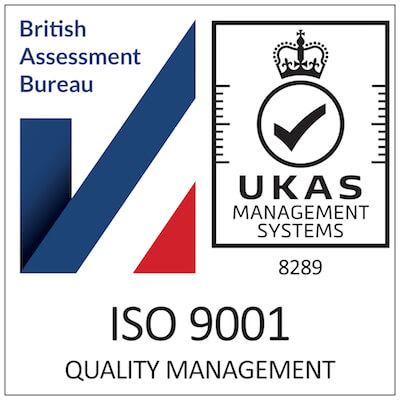Projects
Forest Glade Kennels, Chinnor Hill
Project: Forest Glade Kennels, Chinnor Hill ASA was appointed in early 2021 to prepare a landscape scheme to address a reserve matters application for 5 new dwellings to replace former kennels. The site lies within a sloping, elevated location within the Chilterns AONB and is sensitive to long views into [...]
Bicester Technical Site
Project: Bicester Technical Site ASA Landscape Architects were commissioned to carry out a LVIA and create a sensitive landscape design to support the proposed Technical Building development at Bicester Heritage, situated in this important Conservation Area. After gaining unanimous planning approval, ASA Landscape Architects are working with the design team [...]
Bicester Motion Experience Quarter
Project: Bicester Motion Experience Quarter, Former RAF Bicester ASA have been working with Bicester Motion to realise their vision for a vibrant future for the former RAF Bicester, promoting public access and offering a collection of inclusive visitor experiences unlike any other destination in the country.Providing specialist Landscape and [...]
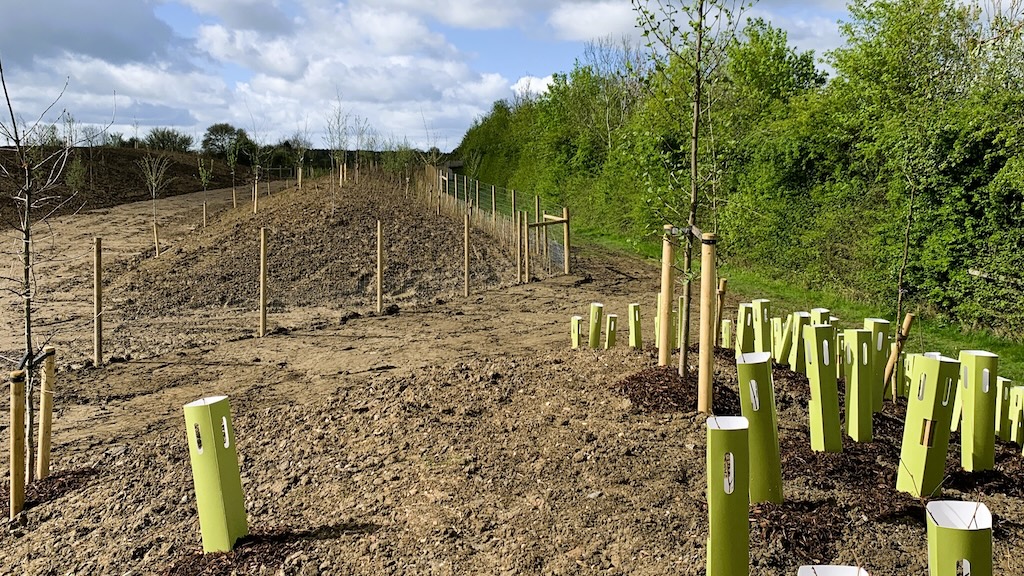
Silverstone Strategic Perimeter Landscaping
Project: Silverstone Strategic Perimeter Landscaping ASA Landscape Architects were appointed by MEPC to deliver the strategic perimeter landscaping along the newly created bunds at Silverstone Park. In order to achieve this, the existing spoil heap (which was in situ when MEPC acquired the site) was redistributed and formed into three [...]
95 Park Drive
Project: 95 Park Drive Located on Milton Park, this new development for MEPC proves high quality purpose built laboratory space on the site of a distribution centre. Focused on creating a sense of well-being within the working environment, the building design was complemented by contemporary planting chosen for [...]
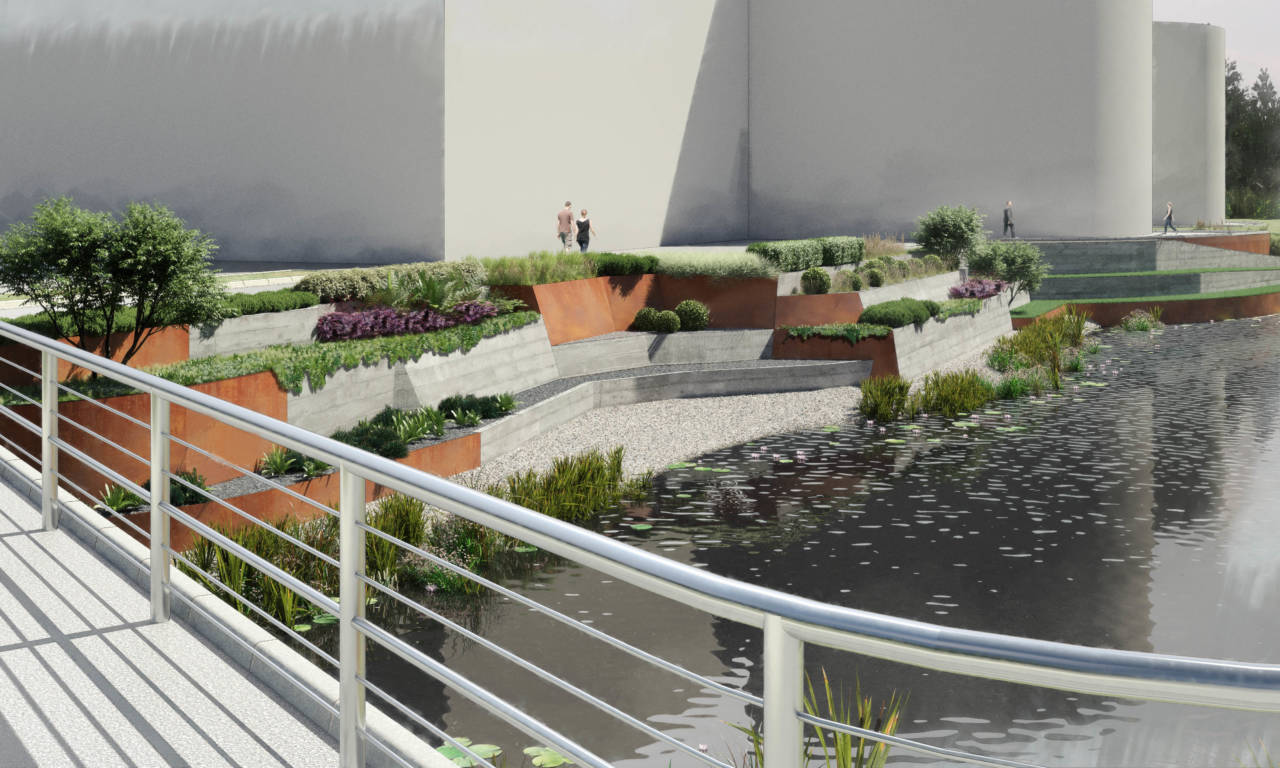
Corporate Headquarters, Brackley, Northamptonshire
Project: Corporate Headquarters, Brackley, Northamptonshire ASA Landscape Architects were commissioned in 2015 to create a new river-front foreground to the existing corporate headquarters, whilst overcoming the silting problems on site.ASA Landscape Architects worked with Aquatic solutions to create a design with a Nicospan wall which used existing on site silt [...]
Princess Margaret Garden
Project: Princess Margaret Garden This prestigious project was completed in 2005 and opened by Her Majesty the Queen on 5th May 2006. The garden concept from Anouska Hempel Design was brought to fruition in partnership with Oxford University. This won the ‘Over £50k Principle BALI Award for Hard Landscaping’. It [...]
Chineham Gate
Project: Chineham Gate Landscape Architects on this innovative project designing both internal and external courtyards. The enclosed breakout spaces included clipped and shaped trees creating attractive and functional seating areas. Metal edged grass terraces were used to create clean lines to the front of the building. Sensitive levels [...]
Milton Park 101-102
Project: Milton Park 101-102 Built in 2 phases over 4 years these 4 Grade A office buildings are a striking feature on Park Drive, the main spine road through Milton Park.ASA Landscape Architects saw the project through from master planning to construction. The landscape proposals optimised to meet challenging BREEAM [...]
Etruria Gateway to Stoke
Project: Etruria Gateway to Stoke ASA Landscape Architects undertook the preliminary landscape design for this highway scheme “A new gateway route into Stoke from the A500”. We also prepared concept designs for a new road bridge over the Caldon Canal. This drew ideas from the local potteries and the town’s [...]
Jaguar Landrover, Newbury
Project: Jaguar Landrover, Newbury Continuing our relationship with Marshall we worked on the new Jaguar Landrover Showroom at Newbury. This brownfield site proved to be particularly challenging as it included the translocation of many slowworms to a site nearby prior to construction. The prominent position overlooking a roundabout meant the [...]
Nosterfield Wind Farm
Project: Nosterfield Wind Farm We were appointed by an individual householder to appeal against a single large 78m high turbine on the border of Cambridgeshire and Suffolk. We were able to demonstrate that this development would cause significant harm to a highly sensitive and deeply rural landscape; with limited capacity [...]
M6 Junctions 16-19
Project: M6 Junctions 16-19 ASA undertook the Landscape and Visual Assessment of 26 km of motorway corridor exploring many options of widening / increasing capacity of the motorway including visualisations and fly-throughs to illustrate the finished appearance. The scheme is due to be completed as a Smart Motorway in 2018. [...]
Wickfields, Longwick
Project: Wickfields, Longwick ASA assisted in securing full planning consent for this 160 dwelling development on the edge of the settlement, and then undertook the detailed planting designs for tender and construction. Project Details Type: Commercial Housing Status : Ongoing Client: [...]
Eyres Close
Project: Eyres Close We worked for a local developer to secure consent at appeal for a 4 house development on an infill site in the village of Ewelme in Oxfordshire. The site was within the settlement but on the edge of the village and was facing existing housing on a [...]
Harefield Waste Recycling
Project: Harefield Waste Recycling This was for an enlarged domestic recycling facility for Uxbridge Borough Council within Green Belt, and in open countryside. The development included installing new roadways, recycling bays and a new office complex in addition to a 9m high salt storage dome. This represented a large and [...]
Forty Green Solar Farm
Project: Forty Green Solar Farm We were appointed as landscape architects to appeal against a new solar farm that would have occupied two large fields surrounding the small hamlet of Forty Green in Oxfordshire. Were able to demonstrate that this would have caused significant harm to this rural and tranquil [...]
Faringdon Housing
Project: Faringdon Housing This LVIA demonstrated how the housing site could be integrated within a new extended edge to the settlement and that with a landscape-lead solution to the site layout, with appropriate house heights and styles, the development could overcome concerns by the planning authority on landscape [...]
Cotuit Hall
Project: Cotuit Hall This sensitive urban site required thoughtful architectural and landscape treatments of new and remodelled student accommodation and academy buildings, set within a mature residential area of Headington. The site is steeply sloping and close to existing housing on all four sides. The visual assessment had to take [...]
Blackthorn Play Area
Project: Blackthorn Play Area New play area for an Oxfordshire Housing EstateWithin a tight budget we created and open and inviting play area for the under 11’s. The layout includes inclusive and non-prescriptive play equipment. This increases the numbers of children that can play at any time and encourages children [...]
Jacobs
Project: Jacobs This exciting podium development provided a series of challenges including an extensive rooftop (podium) landscape. Features included an avenue of pollarded plane trees, a stepped terrace to connect the building with the footpath and an extensive Thyme bed suitable for the dry conditions expected. [...]
Ashbrook Garden House
Project: Ashbrook Garden House ASA Landscape Architects provided all landscape design plus ecological and arboricultural advice for this innovative underground house sunk into natural contours within an extensive garden. This contemporary home sits within the landscape and landform of the plot. A series of terraces and re-contouring of the ground [...]
141 -143 Park Drive
Project: 141 -143 Park Drive The development known as Park Drive East consisting of 3 office and laboratory buildings was constructed on the site of an old distribution depot. The extensive and impressive landscape scheme designed by ASA Landscape Architects included 55 new trees and over 4400 plants. [...]
Milton Park Feasibility Masterplanning
Project: Milton Park Feasibility Masterplanning ASA Landscape architects were commissioned to investigate options for the Milton Park main entrance and driveway, resulting in a series of feasibility options. Project Details Client: MEPC Project Gallery [...]

