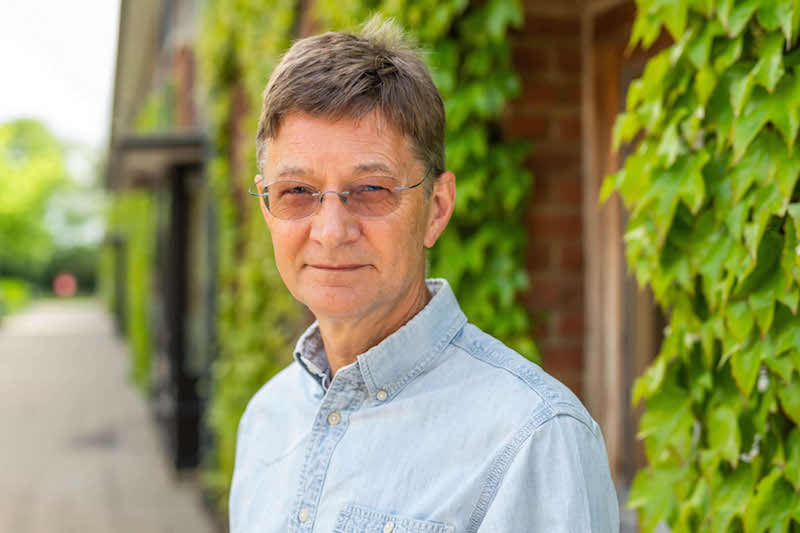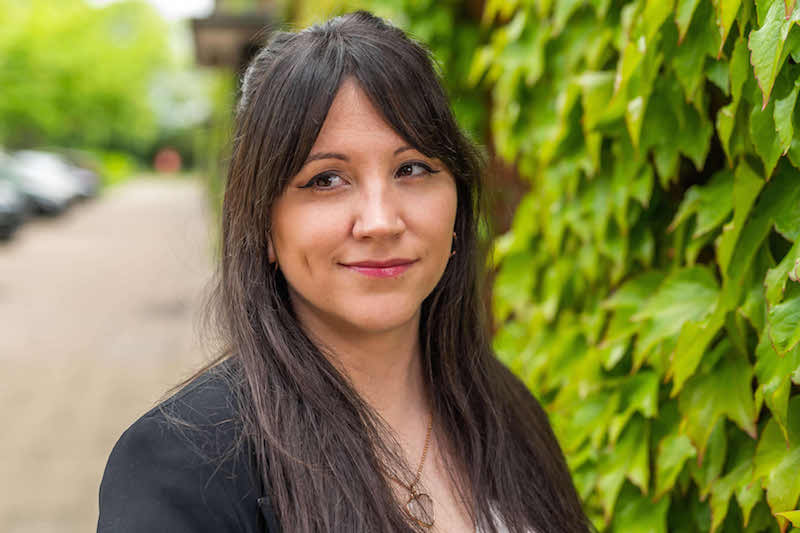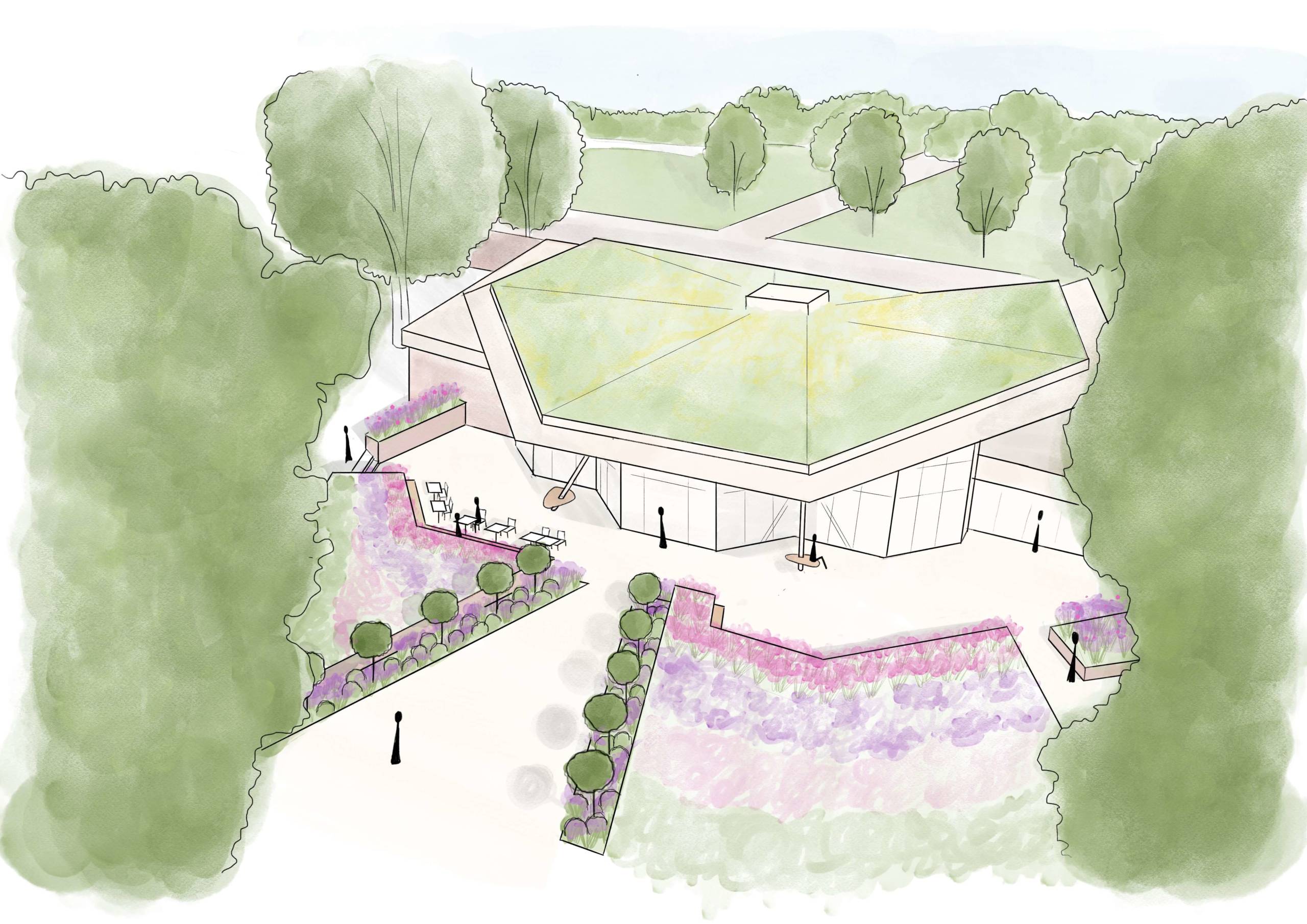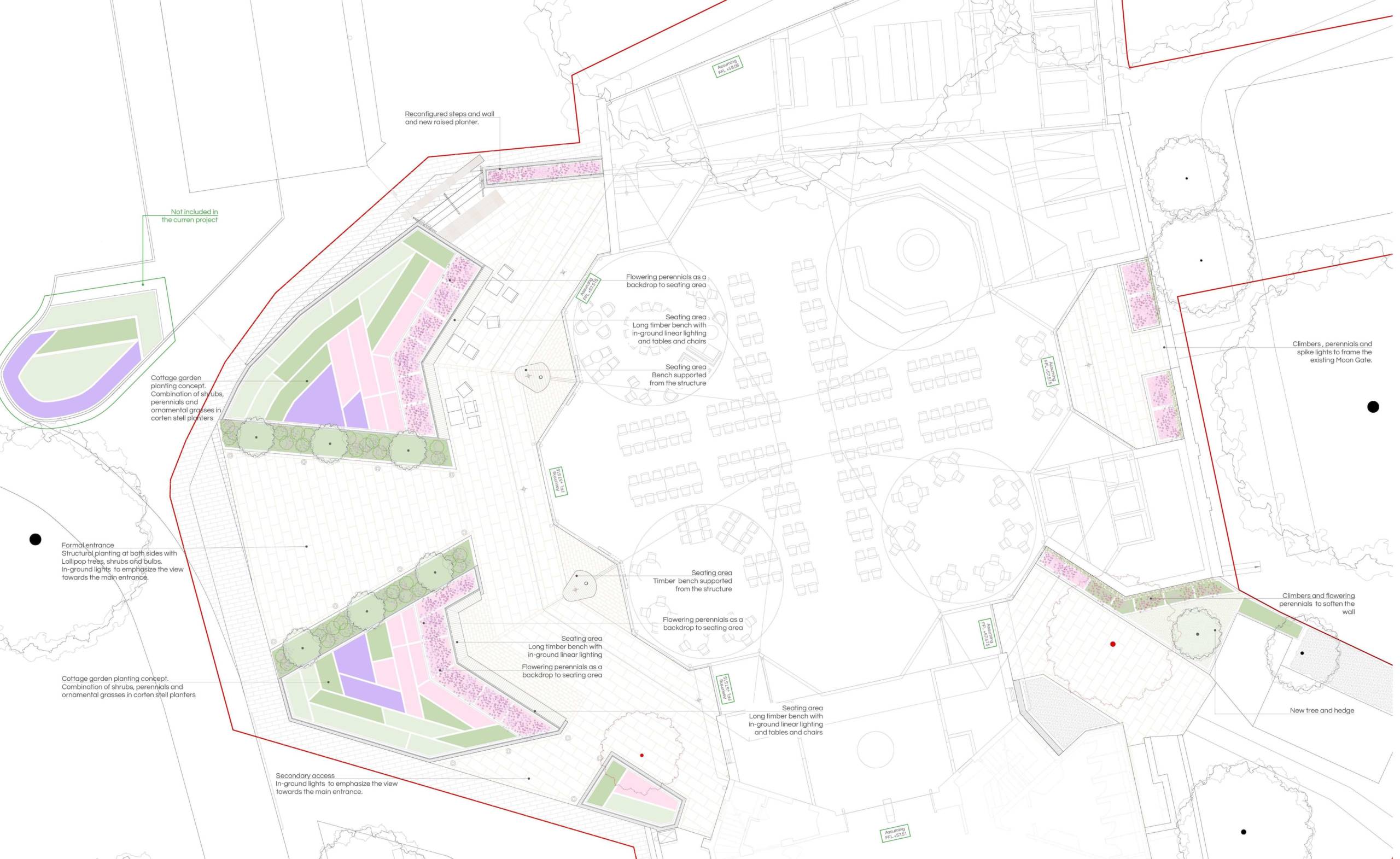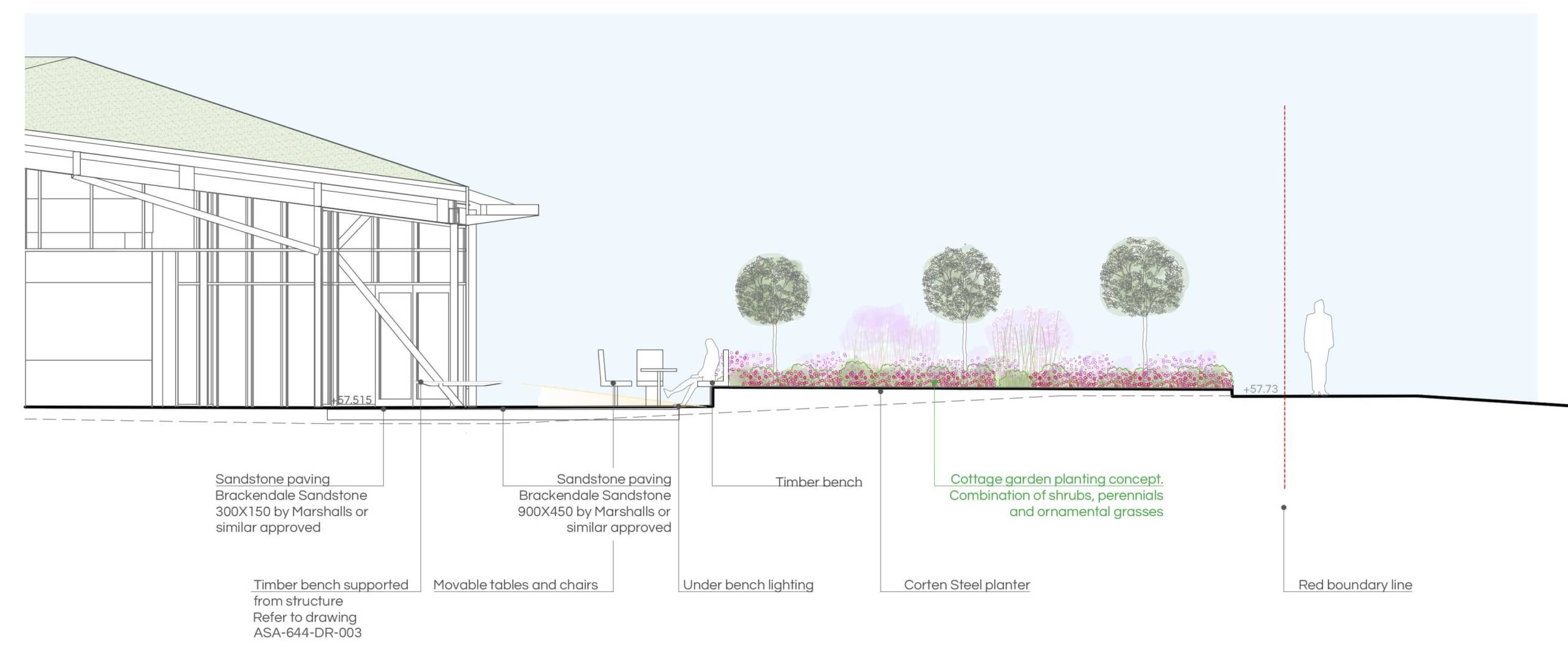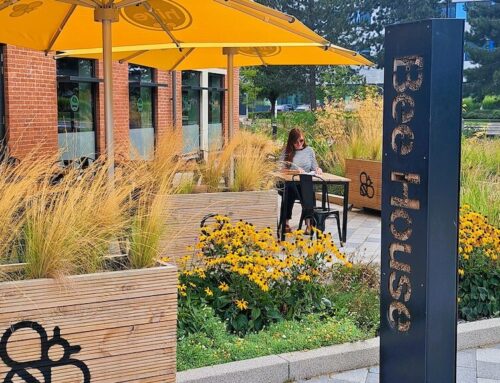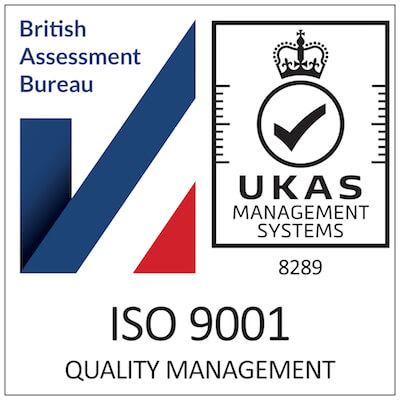Project: Beech Court Pavilion, Abingdon School
Continuing on the success of the landscape design in support of boarding houses; Crescent House and Austin House, for Abingdon School. ASA were appointed to provide an appropriate setting for an important new Pavilion, in the heart of the school; taking concept plans through to planning, tender and construction.
The proposed pavilion is designed to be integrated between the theatre and existing school; providing a flexible space for catering and hospitality. The innovative design of the pavilion will have a sedum roof, and the architectural geometry is continued into the landscape, with new raised beds and a tree lined approach creating a sense of threshold to the pavilion entrance. The raised planters also integrate two generous outdoor seating areas, allowing a connection from the pavilion into the landscape.
To the east of the building, a smaller external space has been designed to frame the existing Moon Gate ( a circular gateway through into the Headmaster’s garden) with climbers and planting as well as incorporating feature lighting.
The site was known as the Jekyll Garden, (we believe because the cottage style planting was reminiscent of Jekyll designs) and ASA have used the planting plans of Gertrude Jekyll as inspiration, integrating many of her much-loved perennials and shrubs into a modern interpretation of a cottage garden, to provide year-round interest and food for pollinating insects.
Continuing on the success of the landscape design in support of boarding houses; Crescent House and Austin House, for Abingdon School. ASA were appointed to provide an appropriate setting for an important new Pavilion, in the heart of the school; taking concept plans through to planning, tender and construction.
The proposed pavilion is designed to be integrated between the theatre and existing school; providing a flexible space for catering and hospitality. The innovative design of the pavilion will have a sedum roof, and the architectural geometry is continued into the landscape, with new raised beds and a tree lined approach creating a sense of threshold to the pavilion entrance. The raised planters also integrate two generous outdoor seating areas, allowing a connection from the pavilion into the landscape.
To the east of the building, a smaller external space has been designed to frame the existing Moon Gate ( a circular gateway through into the Headmaster’s garden) with climbers and planting as well as incorporating feature lighting.
The site was known as the Jekyll Garden, (we believe because the cottage style planting was reminiscent of Jekyll designs) and ASA have used the planting plans of Gertrude Jekyll as inspiration, integrating many of her much-loved perennials and shrubs into a modern interpretation of a cottage garden, to provide year-round interest and food for pollinating insects.
Project Details
Client: Abingdon School
Location: Abingdon, Oxfordshire
Status: to be completed Autumn 2023.
Architect: David Morley Architects
Planners: Carter Jonas
Civil and Structural Engineers: Engineers HRW
Contractor: Beard Construction
Project Team
Project Gallery
What the client said
Abingdon School recently worked with Anthony and his team on a project involving the redevelopment of its boarding houses. They were quick to understand the brief and thoughtful and creative in developing clear and good designs for both the hard and soft landscaping aspects of the project. In particular, they were responsive to ongoing ideas whilst staying practical and cost effective in their designs. Although the project remains in the planning stages we nonetheless look forward to seeing the proposals come to life!

