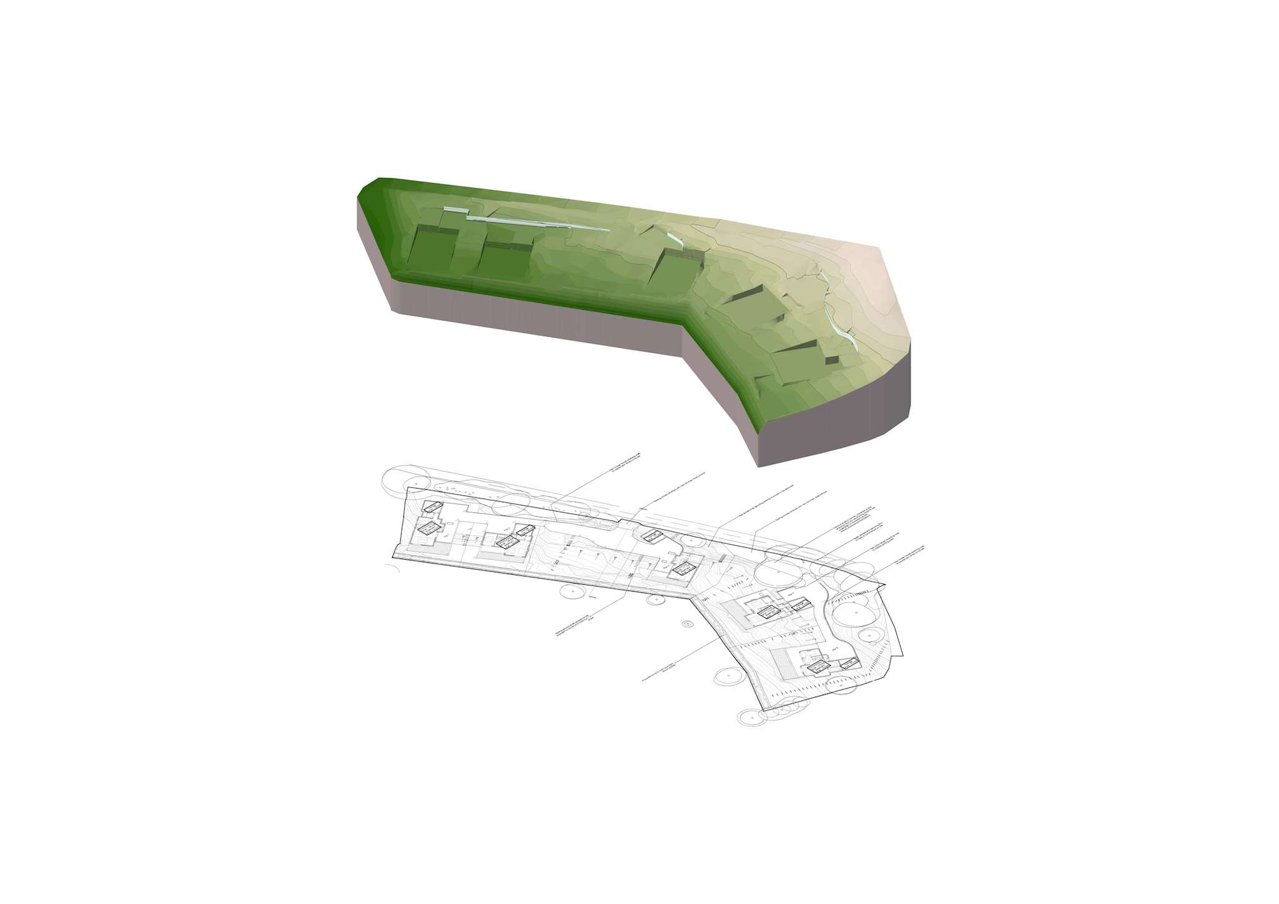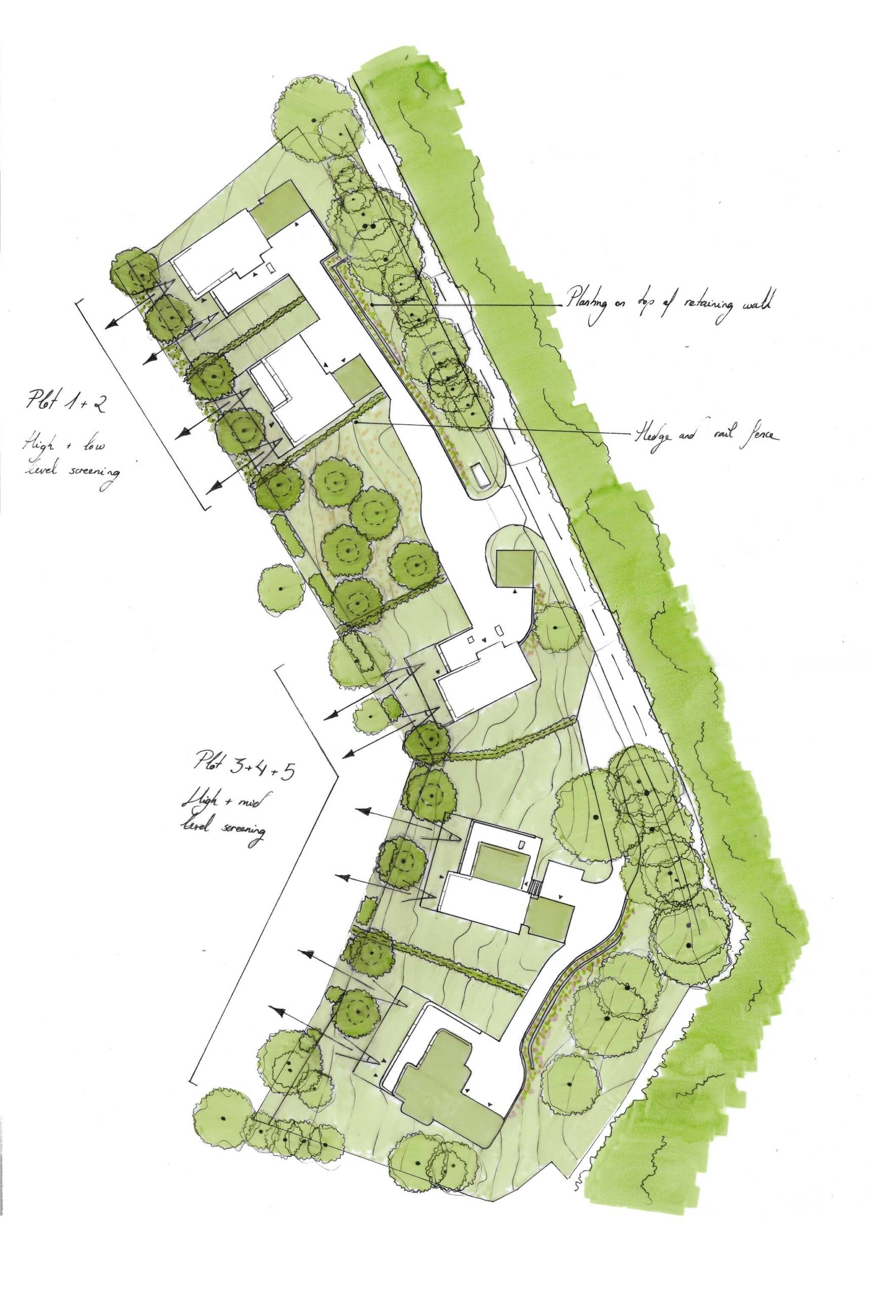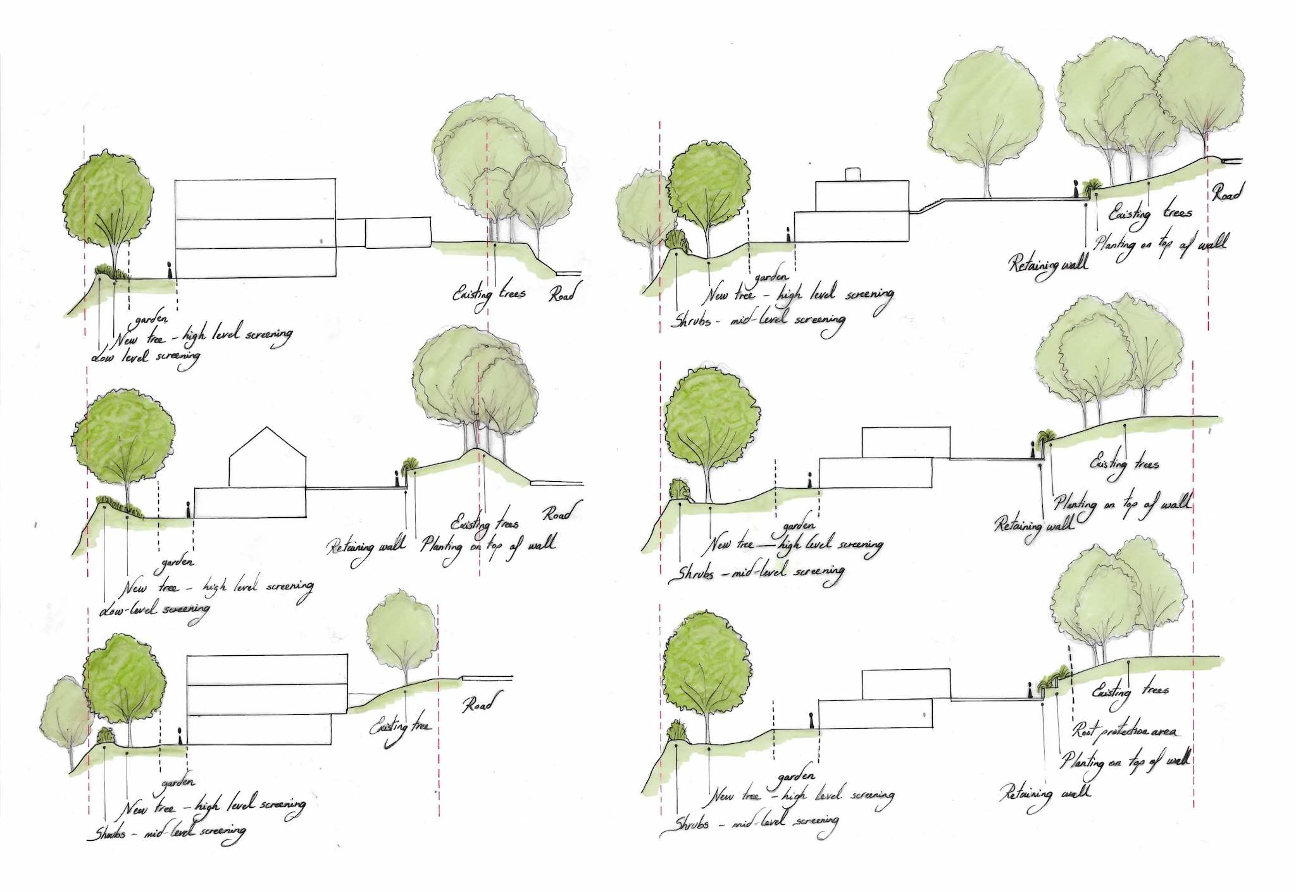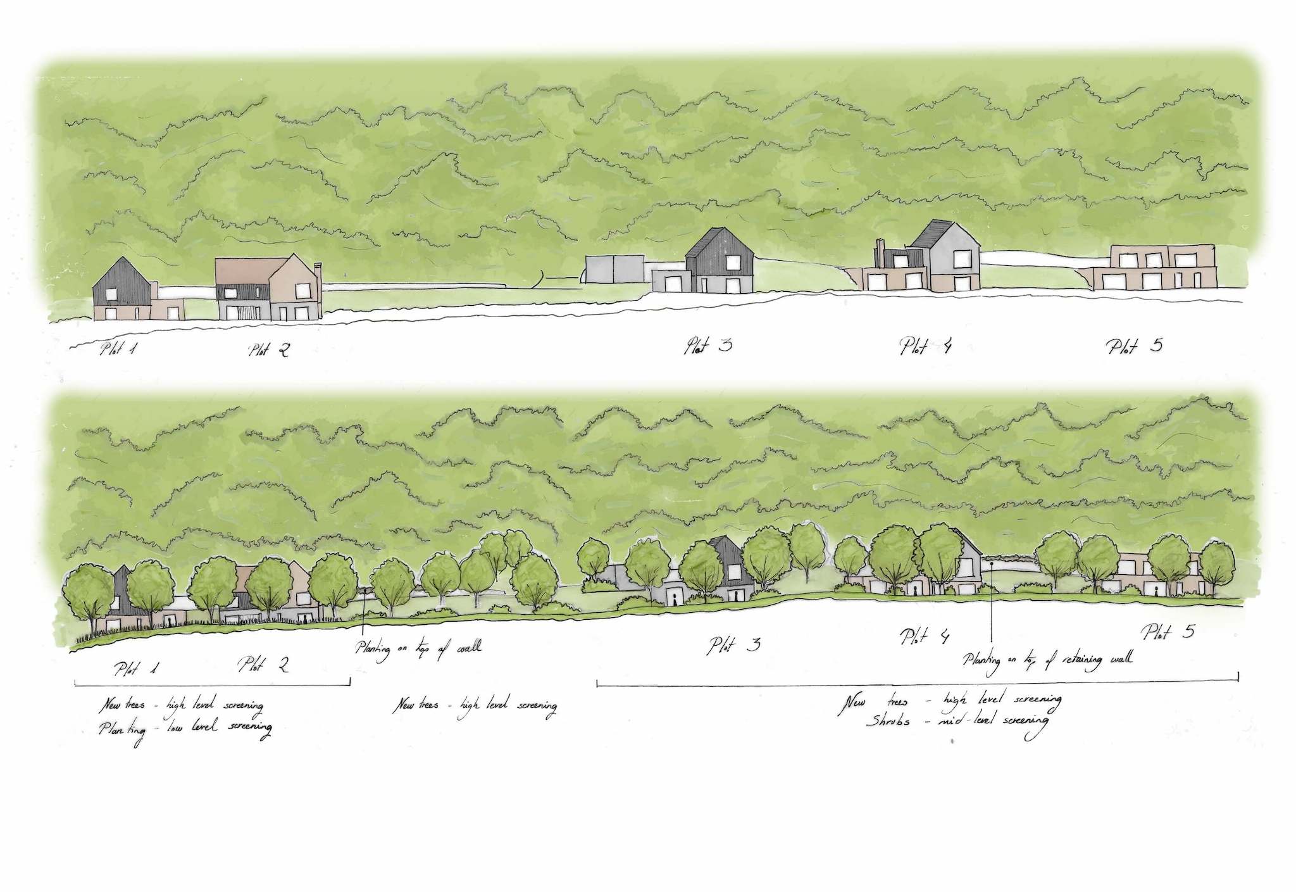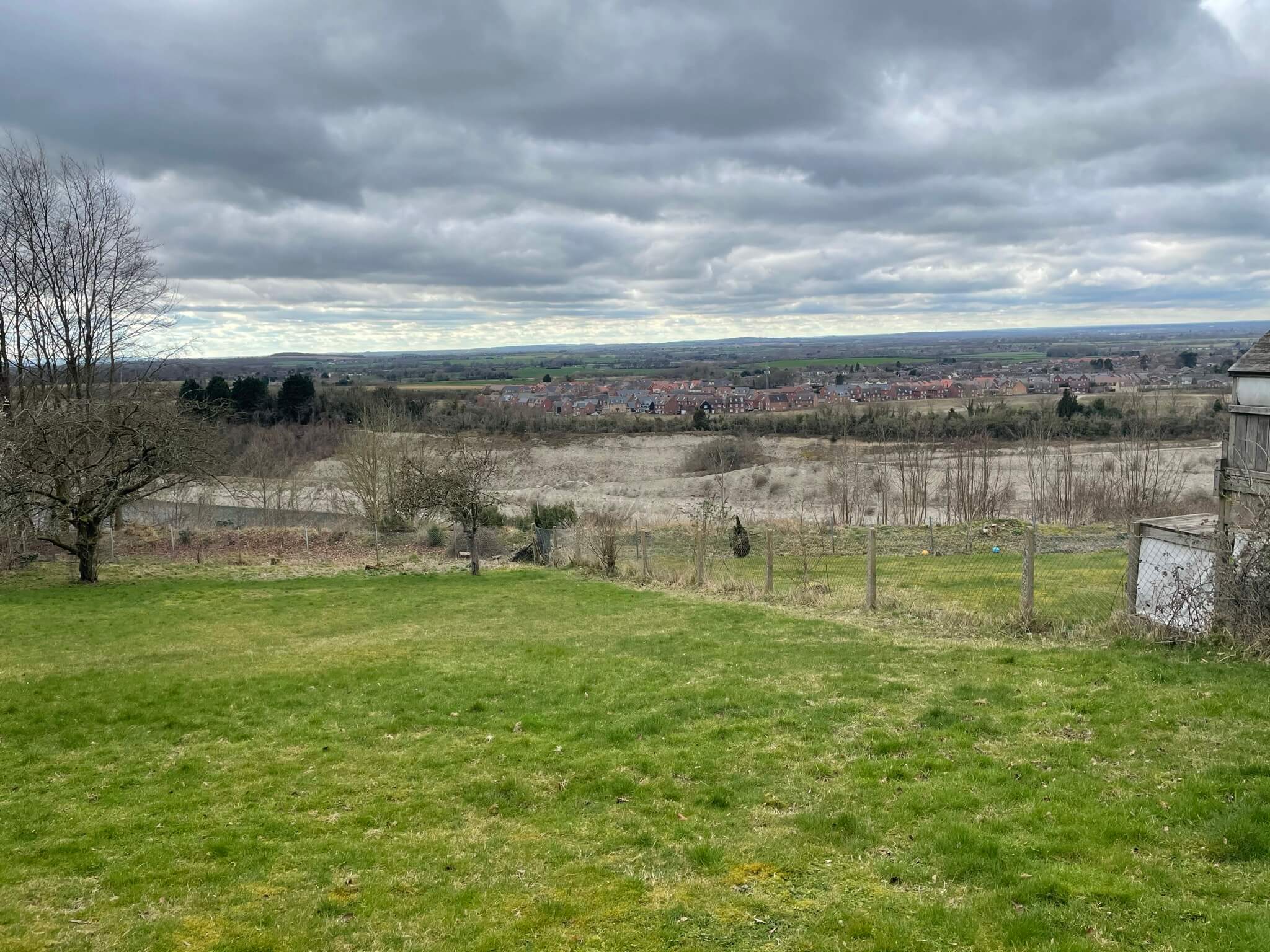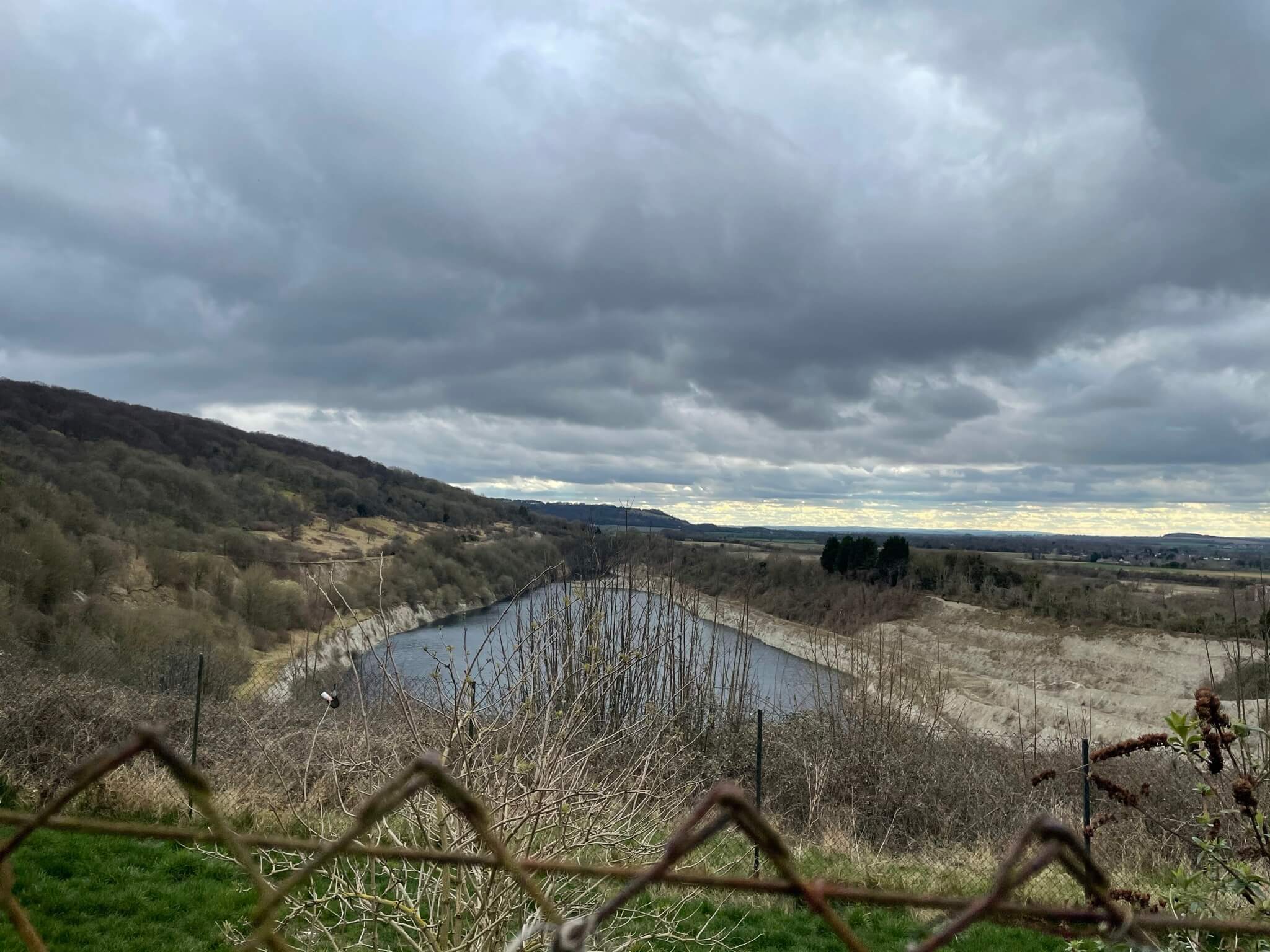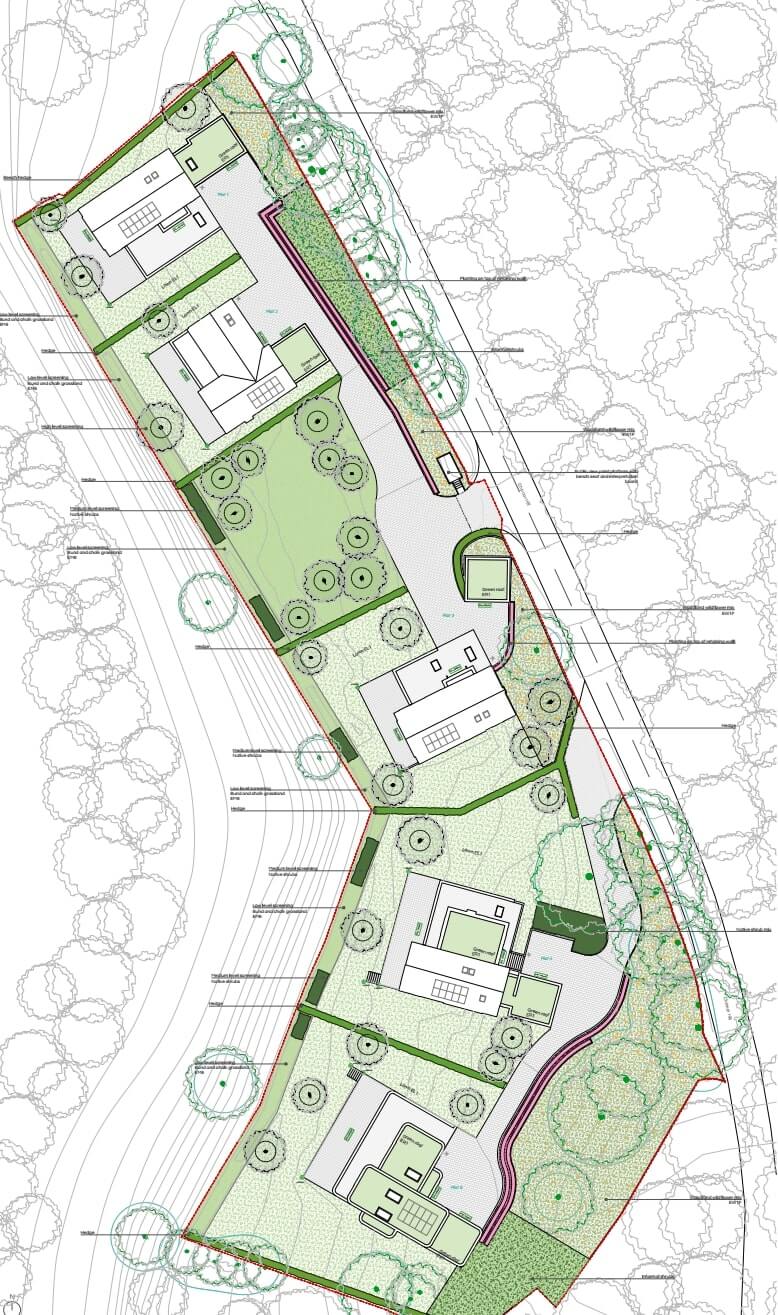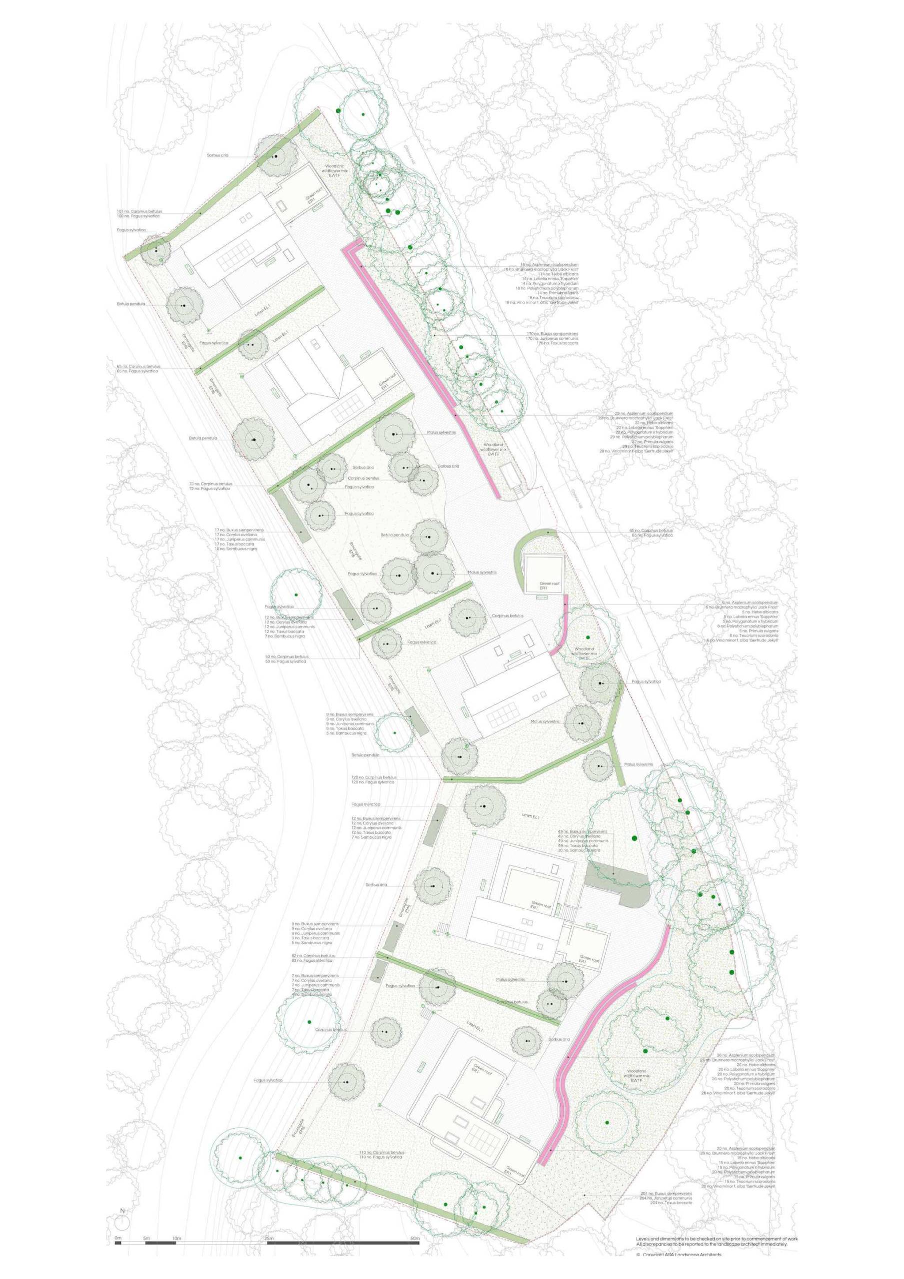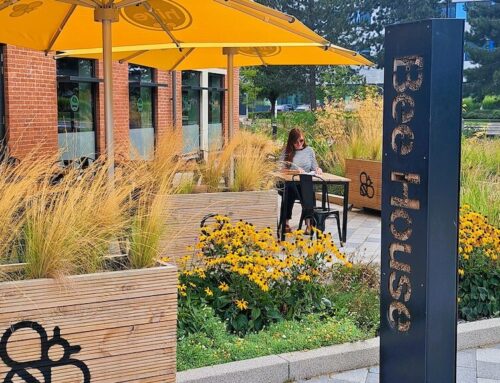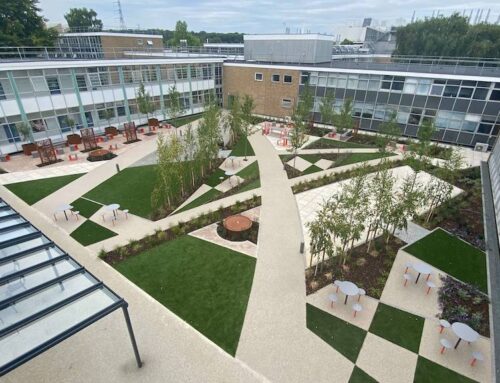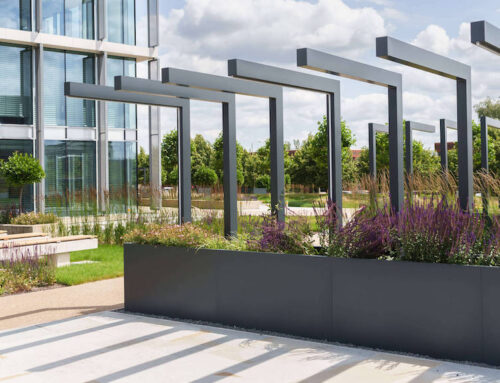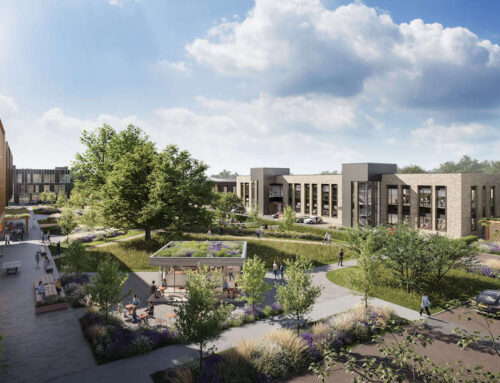Project: Forest Glade Kennels, Chinnor Hill
ASA was appointed in early 2021 to prepare a landscape scheme to address a reserve matters application for 5 new dwellings to replace former kennels. The site lies within a sloping, elevated location within the Chilterns AONB and is sensitive to long views into the site from the west.
The development has been designed sensitively to draw from the vernacular of buildings in the Chilterns AONB, with use of brick and flint work and clay and slate tiles.
The majority of the dwellings have adopted traditional forms, with one being finished in brick and flint work with a green roof which assists in assimilating it into the ‘green’ character and backdrop of the site.
Through analysing the change in levels across the site, the landscape design proposes strategically located trees and hedging, providing subtle screening to views into the site while simultaneously allowing residents to enjoy the spectacular views across the Vale landscape. These will serve to break up any sense of ‘mass’ of building, and will provide privacy. Thus the landscape character of the area has been improved and the proposed development will be assimilated successfully into the surrounding AONB landscape.
ASA was appointed in early 2021 to prepare a landscape scheme to address a reserve matters application for 5 new dwellings to replace former kennels. The site lies within a sloping, elevated location within the Chilterns AONB and is sensitive to long views into the site from the west.
The development has been designed sensitively to draw from the vernacular of buildings in the Chilterns AONB, with use of brick and flint work and clay and slate tiles.
The majority of the dwellings have adopted traditional forms, with one being finished in brick and flint work with a green roof which assists in assimilating it into the ‘green’ character and backdrop of the site.
Through analysing the change in levels across the site, the landscape design proposes strategically located trees and hedging, providing subtle screening to views into the site while simultaneously allowing residents to enjoy the spectacular views across the Vale landscape. These will serve to break up any sense of ‘mass’ of building, and will provide privacy. Thus the landscape character of the area has been improved and the proposed development will be assimilated successfully into the surrounding AONB landscape.
Project Details
Status: Planning consent achieved October 2021
Client: Oxford Environmental Construction
Architect: Anderson Orr Architects
Planning Agent: JPPC Chartered Planners
Ecologist: James Johnson Ecology



